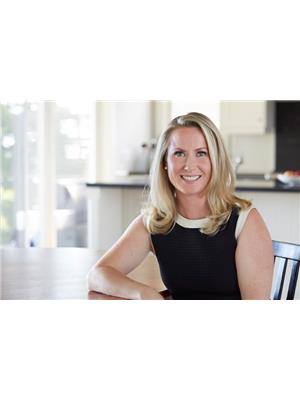126 Sears St, Toronto
126 Sears St, Toronto
×

38 Photos






- Bedrooms: 4
- Bathrooms: 3
- Living area: 3750 square feet
- MLS®: e7399118
- Type: Residential
- Added: 104 days ago
Property Details
An unparalleled opportunity awaits in the heart of Leslieville, one of the city's most coveted neighborhoods. This remarkable detached building, formerly a movie props warehouse, offers a captivating fusion of loft-style, maintenance-free living, with the independence of a freehold home. Bathed in abundant natural light, the space seamlessly harmonizes high-end contemporary design with its industrial heritage, resulting in a true masterpiece of architectural ingenuity. The expansive rooftop terrace showcases the Toronto Skyline. What's more, the property comes with approved permits and drawings for a 2-car garage and a third-story addition, making it an understated yet exceptional gem in the GTA - a private residence that truly stands out for those seeking a one-of-a-kind living experience.
Best Mortgage Rates
Property Information
- Cooling: Central air conditioning
- Heating: Forced air, Natural gas
- Stories: 2
- Photos Count: 38
- Parking Total: 2
- Bedrooms Total: 4
- Structure Type: House
- Common Interest: Freehold
- Tax Annual Amount: 12386
- Exterior Features: Concrete
- Lot Size Dimensions: 56.85 x 50 FT
- Extras: Permits and drawing in place for a 2 car garage + 3rd story addition. (id:1945)
Room Dimensions
 |
This listing content provided by REALTOR.ca has
been licensed by REALTOR® members of The Canadian Real Estate Association |
|---|
Nearby Places
Similar Houses Stat in Toronto
126 Sears St mortgage payment






