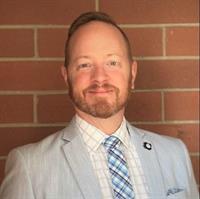103 1027 Cameron Avenue Sw, Calgary
103 1027 Cameron Avenue Sw, Calgary
×

25 Photos






- Bedrooms: 1
- Bathrooms: 1
- Living area: 622.6 square feet
- MLS®: a2113620
- Type: Apartment
- Added: 51 days ago
Property Details
Discover the charm and convenience of urban living at 103, 1027 Cameron Avenue SW, a RENOVATED 1-BEDROOM condo nestled in one of Calgary's most prestigious inner-city neighbourhoods. | This ground-floor apartment offers a blend of comfort, convenience, and investment potential, boasting over 620 SF of modern living space in an unparalleled location, making it an IDEAL CHOICE for first-time homebuyers or savvy investors seeking a property with strong rental potential. The condo has undergone renovations in both 2015 and 2022, highlighting an UPDATED KITCHEN adorned with solid BIRCH cabinets featuring self-closing drawers, GRANITE countertops, and STAINLESS-STEEL appliances that include an electric range, an over-the-range microwave, and a fridge. The open living room/dining area, illuminated by large SOUTH-FACING windows, presents LUXURY VINYL PLANK flooring and light, neutral paint colours, ensuring a bright and welcoming ambiance. The large primary bedroom, also benefiting from south-facing windows, provides a serene retreat. | Noteworthy enhancements extend beyond the private quarters to include an UPDATED BATHROOM, boasting granite countertops and a TILED tub surround, enhancing the SPA-LIKE experience. In-unit storage adds convenience, while the availability of a parking stall and/or additional storage locker (both based on availability and with an additional nominal fee), addresses practical needs. | Residents will appreciate the building's well-maintained common areas, including a renovated elevator and flooring. Coin laundry facilities on the main floor, a bike storage room and an on-site manager ensure comfort and security. | This condo has a “WalkScore” of 98, WALKER PARADISE, and a “BikeScore” of 80, VERY BIKEABLE. | Located in a vibrant community, this condo is steps away from the social and cultural hub of 17th Ave SW, offering easy access to a plethora of stores, cafes, restaurants, and public transit options, making your daily commute or leisurely outings a breeze. (id:1945)
Best Mortgage Rates
Property Information
- Cooling: None
- Heating: Baseboard heaters
- List AOR: Calgary
- Stories: 6
- Tax Year: 2023
- Flooring: Vinyl Plank
- Year Built: 1962
- Appliances: Refrigerator, Range - Electric, Microwave Range Hood Combo, Window Coverings
- Living Area: 622.6
- Lot Features: Parking
- Photos Count: 25
- Parcel Number: 0031135578
- Bedrooms Total: 1
- Structure Type: Apartment
- Association Fee: 448.04
- Common Interest: Condo/Strata
- Association Name: Tribe Management (Nichole A.)
- Parking Features: None
- Street Dir Suffix: Southwest
- Subdivision Name: Lower Mount Royal
- Tax Annual Amount: 1278
- Building Features: Laundry Facility
- Exterior Features: Concrete, Brick
- Community Features: Pets Allowed With Restrictions
- Zoning Description: M-C2
- Architectural Style: High rise
- Construction Materials: Poured concrete
- Above Grade Finished Area: 622.6
- Association Fee Includes: Common Area Maintenance, Interior Maintenance, Property Management, Waste Removal, Caretaker, Ground Maintenance, Heat, Water, Insurance, Reserve Fund Contributions, Sewer
- Above Grade Finished Area Units: square feet
Room Dimensions
 |
This listing content provided by REALTOR.ca has
been licensed by REALTOR® members of The Canadian Real Estate Association |
|---|
Nearby Places
Similar Condos Stat in Calgary
103 1027 Cameron Avenue Sw mortgage payment






