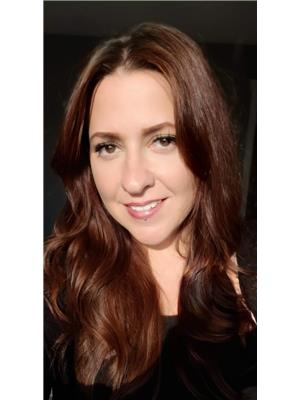32 Evergreen Park Close W, Brooks
32 Evergreen Park Close W, Brooks
×

50 Photos






- Bedrooms: 6
- Bathrooms: 4
- Living area: 2780 square feet
- MLS®: a2105000
- Type: Residential
- Added: 87 days ago
Property Details
Welcome to your extraordinary oasis in the heart of Evergreen Park! This magnificent home sits on an oversized lot, providing an expansive outdoor space for all your desires. Immerse yourself in the beauty of nature as you stroll through the pathways, surrounded by towering trees, and the sweet melody of chirping birds. This park is not just a backdrop but a captivating extension of your own private paradise. As you approach, you notice the private covered porch. A place to experience tranquility as you sip your morning coffee or share a glass of wine with friends. The covered porch allows you to enjoy the panoramic view of the park in every season. As you step through the entry way, you are greeted by a stunning foyer with vaulted ceilings, instantly evoking a sense of spaciousness and elegance. Adjacent to the foyer, a custom boot room awaits, providing a dedicated space to keep everything neatly arranged and within easy reach. Next through the modern passage doors entering the large living room as well as the kitchen. Every inch of the kitchen has been thoughtfully designed to cater to your culinary needs. High-end stainless steel appliances, granite counter tops, elevate the cooking experience, allowing you to unleash your culinary creativity. Whether you're a seasoned chef or an aspiring home cook, this kitchen offers all the tools and space you need to create culinary masterpieces. Every bedroom in this home is carefully crafted with ample size closets, ensuring everyone has their own space to retreat and unwind. With four full bathrooms, morning routines become a breeze, eliminating any potential conflicts. The primary bedroom is a sanctuary of luxury with the vaulted ceilings elevating the sense of space. The ensuite bathroom is a haven of indulgence, with soaker tub and a double glass shower. Delight in the cozy in-floor heating as you pamper yourself in your at home spa. The v-shaped walk-in closet designed to accommodate your extensive wardrobe and add a touch of opulence to your daily routine. The basement is an entertainment enthusiast's dream, with a built-in entertainment unit that sets the stage for unforgettable movie nights and gaming sessions. For a quieter escape, curl up in the charming reading nook nestled under the stairs, where you can lose yourself in the pages of your favorite book. As you explore the backyard, you'll notice the luscious lawn, thanks to the convenience of underground sprinklers, as well as a concreate pad to store your RV. A focal point of the backyard is the whimsical treehouse, nestled amidst the towering trees, a delight for children and the young at heart. Additional features of this 4000 livable square foot home include new vinyl plank flooring in the main floor bedrooms, a water softener, central vac, freshly painted stucco, 2 decks, hot water on demand, heated double garage. There is so much to explore here. Don't miss the chance to make this remarkable property yours—schedule a viewing today. (id:1945)
Best Mortgage Rates
Property Information
- Tax Lot: 8
- Cooling: Central air conditioning
- Heating: Forced air
- Stories: 1
- Tax Year: 2023
- Basement: Finished, Full
- Flooring: Laminate, Carpeted, Ceramic Tile
- Tax Block: 8
- Year Built: 1920
- Appliances: Refrigerator, Dishwasher, Stove, Microwave, Washer & Dryer
- Living Area: 2780
- Lot Features: Cul-de-sac, PVC window, Closet Organizers
- Photos Count: 50
- Lot Size Units: acres
- Parcel Number: 0022042808
- Parking Total: 4
- Bedrooms Total: 6
- Structure Type: House
- Common Interest: Freehold
- Parking Features: Detached Garage
- Street Dir Suffix: West
- Tax Annual Amount: 7088.97
- Exterior Features: Stucco, Vinyl siding
- Foundation Details: Poured Concrete
- Lot Size Dimensions: 0.33
- Zoning Description: R-SD
- Above Grade Finished Area: 2780
- Above Grade Finished Area Units: square feet
Features
- Roof: Metal
- Other: Construction Materials: Stucco, Vinyl Siding, Direction Faces: S, Inclusions: Microwave, Refrigerator, Stove, Washer/Dryer, Fridge in Laundry Room, Laundry Features: Main Level, Parking Features : Double Garage Detached, Parking Total : 4
- Cooling: Central Air
- Heating: Forced Air
- Appliances: Central Air Conditioner, Dishwasher, Microwave, Refrigerator, Stove(s), Washer/Dryer
- Lot Features: Lot Features: Back Yard, Cul-De-Sac, Front Yard, Lawn, Underground Sprinklers, Private, Deck, Front Porch
- Extra Features: Park, Playground, Schools Nearby
- Interior Features: Built-in Features, Closet Organizers, Granite Counters, Jetted Tub, Kitchen Island, Pantry, Vinyl Windows, Walk-In Closet(s), Flooring: Carpet, Ceramic Tile, Laminate
Room Dimensions
 |
This listing content provided by REALTOR.ca has
been licensed by REALTOR® members of The Canadian Real Estate Association |
|---|
Nearby Places
Similar Houses Stat in Brooks
32 Evergreen Park Close W mortgage payment






