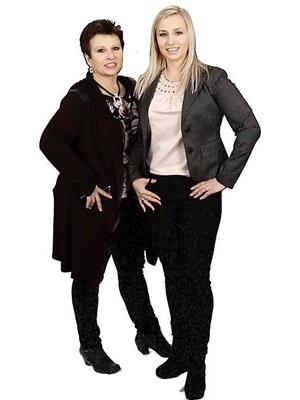11 Parkland Close E, Brooks
11 Parkland Close E, Brooks
×

46 Photos






- Bedrooms: 4
- Bathrooms: 5
- Living area: 1704 square feet
- MLS®: a2110004
- Type: Residential
- Added: 58 days ago
Property Details
Welcome to this incredible home located in one of the most sought-after Parkland neighborhoods in the City of Brooks. The exterior has been beautifully modernized with a neutral stucco color, brick accents, and elegant black iron railing, adding to its overall street appeal.As you step inside, you'll instantly feel a sense of warmth and comfort. The front room is currently a hair salon but can be easily converted to a front sitting room which offers a wet bar and double-sided gas fireplace. Prepare to be inspired in the kitchen, which has been updated, it has ample cabinets, granite countertops, and ample counter space for all your culinary endeavors. The dining room features a double-sided fireplace, which creates a cozy ambiance and seamlessly flows into the family room. With its vaulted ceilings, skylights, and abundant natural light, this space is truly inviting. is the perfect space for entertaining guests or simply relaxing.The master bedroom is generously sized and offers plenty of room for oversized furniture. It also includes a walk-in closet and a well-appointed ensuite bathroom. Convenience is key on the main floor, with a laundry room and a guest bathroom easily accessible.The lower level of the home features a spacious family room, two bedrooms with ensuites, an additional bedroom, and another bathroom. If needed, a fifth bedroom can easily be added, making this property perfect for families with teenagers or those in need of extra space.Don't miss out on this exceptional opportunity to own a home that not only offers a fantastic location but also boasts stylish upgrades and ample space for comfortable living. Upgrades include new windows in the basement. Schedule a showing today and make this dream home yours! (id:1945)
Best Mortgage Rates
Property Information
- Tax Lot: 30
- Cooling: None
- Heating: Forced air
- Stories: 1
- Tax Year: 2023
- Basement: Finished, Full
- Flooring: Laminate, Carpeted, Ceramic Tile, Vinyl, Wood
- Tax Block: 2
- Year Built: 1993
- Appliances: See remarks
- Living Area: 1704
- Lot Features: Back lane, No Animal Home, No Smoking Home, Gas BBQ Hookup
- Photos Count: 46
- Lot Size Units: square feet
- Parcel Number: 0011958162
- Parking Total: 2
- Bedrooms Total: 4
- Structure Type: House
- Common Interest: Freehold
- Fireplaces Total: 2
- Parking Features: Attached Garage, Parking Pad
- Street Dir Suffix: East
- Subdivision Name: Parkland
- Tax Annual Amount: 4814.01
- Bathrooms Partial: 2
- Exterior Features: Concrete, Brick, Stucco
- Foundation Details: Poured Concrete
- Lot Size Dimensions: 6528.00
- Zoning Description: R-SD
- Architectural Style: Bungalow
- Construction Materials: Poured concrete, Wood frame
- Above Grade Finished Area: 1704
- Above Grade Finished Area Units: square feet
Features
- Roof: Asphalt Shingle
- Other: Construction Materials: Brick, Concrete, Stucco, Wood Frame, Direction Faces: N, Inclusions: fridge, stove, dishwasher, washer and dryer, all existing window coverings, TV wall mount in the hair salon room, freezer, Laundry Features: Main Level, Parking Features : Double Garage Attached, Parking Pad, Parking Total : 2
- Heating: Mid Efficiency, Forced Air
- Lot Features: Lot Features: Back Lane, Front Yard, Low Maintenance Landscape, Landscaped, Balcony(s), Deck
- Extra Features: Park, Playground, Sidewalks, Street Lights
- Interior Features: Kitchen Island, No Animal Home, No Smoking Home, Skylight(s), Soaking Tub, Walk-In Closet(s), Flooring: Carpet, Ceramic Tile, Laminate, Vinyl, Wood, Fireplaces: 2, Fireplace Features: Gas, Wood Burning
Room Dimensions
 |
This listing content provided by REALTOR.ca has
been licensed by REALTOR® members of The Canadian Real Estate Association |
|---|
Nearby Places
Similar Houses Stat in Brooks
11 Parkland Close E mortgage payment






