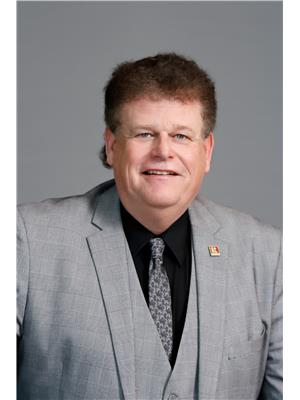33 Robertson Lane, Belleville
33 Robertson Lane, Belleville
×

40 Photos






- Bedrooms: 3
- Bathrooms: 2
- Living area: 1578 sqft
- MLS®: 40522723
- Type: Residential
- Added: 131 days ago
Property Details
Welcome to your new home! This impeccably maintained all-brick 3-bedroom side-split bungalow is a true gem nestled in a desirable neighbourhood. Boasting a thoughtful design, this residence offers a seamless flow with its open concept kitchen, dining, and living room—a perfect setting for entertaining guests or enjoying family time. Other Features include: Open Concept Living: The heart of this home is its open concept kitchen, dining, and living room. Natural light floods the space, creating an inviting atmosphere that makes every corner feel warm and welcoming. Three Bedrooms: Retreat to the comfort of three well-appointed bedrooms, providing ample space for rest and relaxation. The layout is ideal for families or those who desire a home office or guest room. Private Backyard: Step outside to your own private oasis—an impeccably landscaped backyard where you can unwind, entertain, or simply enjoy a quiet moment surrounded by nature. Proximity to Schools: With numerous schools in the vicinity, this location is perfect for families seeking educational options for their children, creating a convenient and family-friendly environment. Transit Access: A short walk takes you to a transit stop, providing easy and efficient transportation options for your daily commute or weekend adventures. Zwick's Park: Experience the joy of living near Zwick's Park, where you can spend leisurely days strolling by the waterfront, enjoying picnics, or engaging in various recreational activities. Shopping Convenience: Your favorite stores and boutiques are just blocks away, making errands and shopping a breeze. Enjoy the convenience of having everything you need within reach. Don't miss the opportunity to make this delightful property your own. Schedule a viewing today and discover the perfect blend of comfort, convenience, and style in this well-maintained side-split bungalow. Your dream home awaits! (id:1945)
Best Mortgage Rates
Property Information
- Sewer: Municipal sewage system
- Cooling: Central air conditioning
- Heating: Forced air, Natural gas
- Basement: Partially finished, Partial
- Year Built: 1970
- Appliances: Washer, Refrigerator, Dishwasher, Stove, Dryer, Garage door opener
- Directions: sidney street to Leland, West on Leland to Roberston Land to #33
- Living Area: 1578
- Lot Features: Paved driveway
- Photos Count: 40
- Water Source: Municipal water
- Parking Total: 3
- Bedrooms Total: 3
- Structure Type: House
- Common Interest: Freehold
- Parking Features: Attached Garage
- Subdivision Name: Belleville Ward
- Tax Annual Amount: 3591.08
- Bathrooms Partial: 1
- Exterior Features: Brick Veneer
- Zoning Description: R2
Room Dimensions
 |
This listing content provided by REALTOR.ca has
been licensed by REALTOR® members of The Canadian Real Estate Association |
|---|
Nearby Places
Similar Houses Stat in Belleville
33 Robertson Lane mortgage payment






