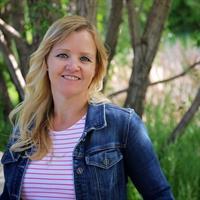140049 Range Road 274, Stavely
140049 Range Road 274, Stavely
×

50 Photos






- Bedrooms: 4
- Bathrooms: 2
- Living area: 2509 square feet
- MLS®: a2077231
- Type: Residential
- Added: 235 days ago
Property Details
This gorgeous 2500 sq/ft home was moved onto a brand new foundation in 2010 and completely renovated over the years. It has brand new windows, doors and on demand hot water tank within the last year. The furnace is only 5 years old and the metal roof was replaced 10 years ago. It sits on 4.57 acres just across the highway from Stavely and has 3 good sized bedrooms on the main floor and a primary suite on the second floor. This private primary suite is the only thing located on the second floor and is enormous. It has 2 walk in closets, a 4 piece ensuite and its own private deck for drinking coffee in the morning or enjoying the sunsets. On the main floor you'll find a huge kitchen with loads of cupboards, a kitchen island and a fridge as well as a separate stand up freezer. Enjoy entertaining? Entertain in the kitchen while using the sliding barn door (with soft close) to separate from the sounds going on in the living room. This home is perfect for a family. Outside you'll find a triple garage, a large shop and a barn with chicken coop and plenty of pens to keep your animals. This property is worth seeing! (id:1945)
Best Mortgage Rates
Property Information
- Sewer: Septic tank, Septic Field
- Tax Lot: 2
- Cooling: None
- Heating: Forced air, Natural gas
- Stories: 1
- Tax Year: 2023
- Basement: Partially finished, See Remarks
- Flooring: Tile, Hardwood, Laminate
- Tax Block: 2
- Utilities: Natural Gas, Electricity
- Year Built: 1970
- Appliances: Refrigerator, Dishwasher, Range, Dryer, Freezer, Microwave Range Hood Combo, Garage door opener, Water Heater - Tankless
- Living Area: 2509
- Lot Features: See remarks, PVC window, No neighbours behind
- Photos Count: 50
- Water Source: Well
- Lot Size Units: acres
- Parcel Number: 0037988300
- Parking Total: 6
- Bedrooms Total: 4
- Structure Type: House
- Common Interest: Freehold
- Fireplaces Total: 1
- Parking Features: Detached Garage, Garage, Other, RV, Heated Garage
- Tax Annual Amount: 2448.62
- Exterior Features: Vinyl siding
- Community Features: Golf Course Development
- Foundation Details: Wood
- Lot Size Dimensions: 4.57
- Zoning Description: Rural general
- Construction Materials: Wood frame
- Above Grade Finished Area: 2509
- Above Grade Finished Area Units: square feet
Room Dimensions
 |
This listing content provided by REALTOR.ca has
been licensed by REALTOR® members of The Canadian Real Estate Association |
|---|
Nearby Places
Similar Houses Stat in Stavely
140049 Range Road 274 mortgage payment


