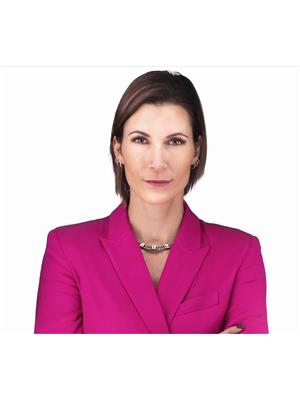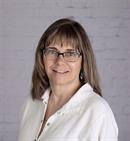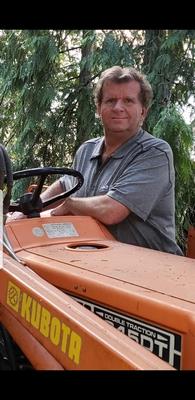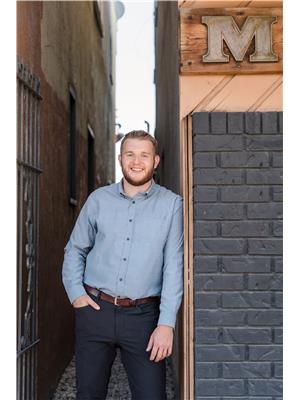1091 12 Street Se, Salmon Arm
- Bedrooms: 4
- Bathrooms: 5
- Living area: 4688 square feet
- Type: Residential
- Added: 1 year ago
- Updated: 4 months ago
- Last Checked: 18 hours ago
- Listed by: eXp Realty (Kelowna)
- View All Photos
Listing description
This House at 1091 12 Street Se Salmon Arm, BC with the MLS Number 10310858 which includes 4 beds, 5 baths and approximately 4688 sq.ft. of living area listed on the Salmon Arm market by Christine Boisseau - eXp Realty (Kelowna) at $2,500,000 1 year ago.

members of The Canadian Real Estate Association
Nearby Listings Stat Estimated price and comparable properties near 1091 12 Street Se
Nearby Places Nearby schools and amenities around 1091 12 Street Se
Hillcrest Elementary School
(0.8 km)
Salmon Arm
Shuswap Middle School
(1.3 km)
Salmon Arm
Salmon Arm Storefront
(1.3 km)
Salmon Arm
South Broadview Elementary
(2.1 km)
Salmon Arm
Subway
(1.2 km)
250 Trans-Canada Hwy NE, Salmon Arm
Shuswap Chefs
(1.2 km)
551 Trans-Canada Hwy, Salmon Arm
Hedi's Restaurant & lounge
(1.2 km)
250 Alexander St NE, Salmon Arm BC
Table 24
(1.3 km)
1460 Trans-Canada Hwy, Salmon Arm
Sushi Kotan Japanese Restaurant
(1.4 km)
351 Alexander St NE, Salmon Arm
McDonald's
(2.3 km)
3010 11 Ave NE, Salmon Arm
Podollan Inn
(1.3 km)
1460 Trans Canada Hwy NE, Salmon Arm
Best Western Salmon Arm Inn
(2 km)
61 10 St SW, Salmon Arm
Super 8 Salmon Arm
(2.2 km)
2901 10th Ave NE, Salmon Arm
Travelodge Salmon Arm BC
(2.9 km)
2401 Trans-Canada Hwy, Salmon Arm
Tim Hortons
(1.3 km)
270 4 St NE, Salmon Arm
Tim Hortons
(2.2 km)
2931 9 Ave NE, Salmon Arm
McGuire Lake Park, Salmon Arm, BC
(1.3 km)
599 10th St NE, Salmon Arm
Boston Pizza
(1.4 km)
100 Trans-Canada Hwy, Salmon Arm
Aquatico Bay Steak & Seafood
(1.6 km)
251 Harbour Front Dr NE, Salmon Arm
Roots & Blues
(1.4 km)
490 5 Ave SW, Salmon Arm
Save-On-Foods
(1.9 km)
1151 10 Ave SW, Salmon Arm
Shuswap Health Foods Ltd
(1.9 km)
Suite 115-1151 10th Ave SW, Salmon Arm
Salmon Arm Airport
(2.7 km)
Salmon Arm
Price History
















