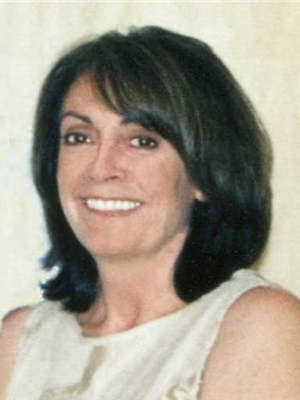5427 Anthony Place, Burlington
5427 Anthony Place, Burlington
×

50 Photos






- Bedrooms: 4
- Bathrooms: 4
- Living area: 2472 square feet
- MLS®: h4183122
- Type: Residential
- Added: 73 days ago
Property Details
Click "Video" & "More Photos" (Matterport). This stunning custom-built net-zero ready home is offered at a price comparable to a basic code-built home, offering luxurious family-friendly living, with the utmost in function, comfort & energy efficiency. 1st storey (2023) & 2nd storey addition (2023) is fortified with 14” walls for superior insulation, built on existing foundation (1958), w/ full basement update (2023). White oak hardwood flrs, w/master carpenter built focal walls/ceiling. Exterior: Maibec wood siding, clear cedar & stucco. This truly unique high-performance home is built using principles of the Passive House standard. Rheem hot water heat pump, Daiken heat pump, Hero-HRV, triple glazed windows, EV charger installed. Installation of solar could take the home to net-zero energy (reducing/eliminating electrical bill). Sq ft: 2472 above grade, 1186 below (3658 gross). Main floor office, 3 large baths w/heated flrs & large main flr powder rm. Upstairs: den/storage/play rm. Ceilings just under 9 feet. Oversized double & barn door closets. Kitchen: quartz counters, w/ 36” sink & Thermador appliances. Lower level: Oak wine cellar w/tasting table. Media rm w/16 speakers (bsmt & main flr). Wet bar/beverage center. Sound resistant bedrm/music rm. Convenient top floor laundry area w/ 9'6 counter for folding. Great room: eating & living area off kitchen. Mudroom w/large cupboards. Driveway paved ’23. Fenced. Stone patio: 23’9 x 16’10. Some rm sizes irreg, see floor plans. (id:1945)
Best Mortgage Rates
Property Information
- Sewer: Municipal sewage system
- Cooling: Central air conditioning
- Heating: Forced air, Electric
- List AOR: Hamilton-Burlington
- Stories: 2
- Tax Year: 2023
- Basement: Finished, Full
- Appliances: Washer, Refrigerator, Dishwasher, Oven, Dryer, Microwave, Cooktop
- Directions: URBAN
- Living Area: 2472
- Lot Features: Park setting, Treed, Wooded area, Park/reserve, Double width or more driveway, Paved driveway, Carpet Free
- Photos Count: 50
- Water Source: Municipal water
- Parking Total: 4
- Bedrooms Total: 4
- Structure Type: House
- Common Interest: Freehold
- Parking Features: No Garage
- Tax Annual Amount: 4634.56
- Bathrooms Partial: 1
- Exterior Features: Wood, Stucco
- Building Area Total: 2472
- Foundation Details: Block
- Lot Size Dimensions: 105 x 79
- Zoning Description: R2.3
- Architectural Style: 2 Level
- Construction Materials: Wood frame
Features
- Other: Inclusions: Thermador kitchen appliances: refrigerator, dishwasher, wall oven, cooktop, microwave. LG washer and dryer. EV Charger. Paderno bar fridge, Exclusions: Basement flat screen television, Foundation: Concrete Block, Laundry Access: In-Suite, Water Meter
- Cooling: AC Type: Central Air
- Heating: Electric, Forced Air
- Lot Features: Urban
- Extra Features: Area Features: Marina, Park, Place of Worship, Public Transit, Schools, Wooded/Treed
- Interior Features: Carpet Free, Kitchens: 1, 1 above grade, 1 2-Piece Bathroom, 1 3-Piece Bathroom, 2 5+ Piece Bathrooms, 1 Ensuite
- Sewer/Water Systems: Sewers: Sewer
Room Dimensions
 |
This listing content provided by REALTOR.ca has
been licensed by REALTOR® members of The Canadian Real Estate Association |
|---|
Nearby Places
Similar Houses Stat in Burlington
5427 Anthony Place mortgage payment





