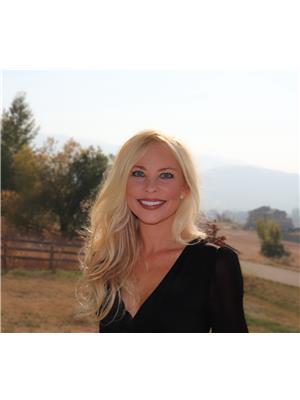5581 Oyama Lake Road, Lake Country
5581 Oyama Lake Road, Lake Country
×

71 Photos






- Bedrooms: 9
- Bathrooms: 5
- Living area: 5620 square feet
- MLS®: 10310819
- Type: Residential
- Added: 10 days ago
Property Details
Welcome to your dream acreage, with a large 5620 sqft property situated on 10 acres of picturesque land with breathtaking views of both Kalamalka Lake and Wood Lake. This is a truly unique and one-of-a-kind home, perfect for those seeking tranquility and privacy. Upon entering, you will be greeted by a spacious open floor plan, featuring 4 suites each with stunning lake views. Choose 1 of the suites as your owner's area and indulge in all the luxurious amenities and features that this property offers. The lower level features two one-bedroom suites, one of which is home to a beautiful horse. Meanwhile, the upper level boasts a four-bedroom suite and a three-bedroom suite, all with their own unique features. This home is an investor's dream, with income-generating potential and an abundance of peace and tranquility. The property is on septic and has two wells, with 4 holding tanks. The property also has a new well pump installed on the 350' well, new well wiring, and a newer roof. Additionally, 2 new hot water tanks and a pressure tank have been installed, along with a new washer in the 3-bedroom suite and a new stacker in the 1- bedroom suite. Property is fully fenced and features 2 large, irrigated gardens with an abundance of fruit trees, making it perfect for horses or a small orchard. With ample parking and storage on the property, you will have plenty of space for all your vehicles and toys. (id:1945)
Best Mortgage Rates
Property Information
- Roof: Asphalt shingle, Unknown
- View: Lake view, Mountain view, Valley view, View (panoramic)
- Sewer: Septic tank
- Zoning: Unknown
- Cooling: Central air conditioning
- Heating: Forced air, Electric, See remarks, Hot Water, Furnace
- List AOR: Interior REALTORS®
- Stories: 2
- Basement: Full
- Flooring: Laminate, Carpeted, Linoleum
- Year Built: 1996
- Appliances: Washer, Refrigerator, Range - Electric, Dishwasher, Dryer, Microwave, Oven - Built-In
- Living Area: 5620
- Lot Features: Irregular lot size, One Balcony
- Photos Count: 71
- Water Source: Well
- Lot Size Units: acres
- Parcel Number: 002-919-435
- Parking Total: 13
- Bedrooms Total: 9
- Structure Type: House
- Common Interest: Freehold
- Fireplaces Total: 1
- Parking Features: Attached Garage, See Remarks
- Tax Annual Amount: 6320.11
- Bathrooms Partial: 2
- Exterior Features: Composite Siding
- Community Features: Pets Allowed, Rentals Allowed
- Fireplace Features: Free Standing Metal
- Lot Size Dimensions: 10
- Waterfront Features: Other
Room Dimensions
 |
This listing content provided by REALTOR.ca has
been licensed by REALTOR® members of The Canadian Real Estate Association |
|---|
Nearby Places
Similar Houses Stat in Lake Country
5581 Oyama Lake Road mortgage payment




