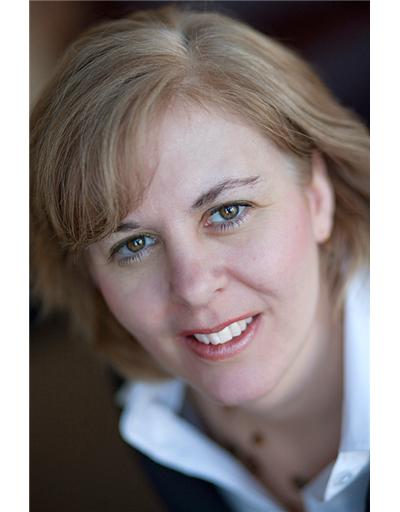90 Church Street, Kitchener
90 Church Street, Kitchener
×

50 Photos






- Bedrooms: 4
- Bathrooms: 3
- Living area: 2523 sqft
- MLS®: 40571593
- Type: Residential
- Added: 21 days ago
Property Details
A testimony to the craftsmanship of the era, this well maintained two storey Italianate home on a huge piece of property with detached coach house is in walking distance to many amenities and methods of transportation. Built in 1879 is has heritage designation. One of only a few original coach houses in the region, this auxiliary building can have so many uses, with ample electrical service and french drain. Over time, both the home and coach house have undergone many improvements including, plumbing, wiring, heating, front door, windows and insulation. 11 ft ceilings on the main floor give an impressive feeling to each room. The one piece cherry bannister, marble vanity, high end hardware, mahogany mantel and flooring are quality historic pieces to the property. More historic information about previous owners and features are available. A main floor with living, dining, family room, powder room, two staircases, two fireplaces and kitchen with back yard access will be enjoyed by a family for functionality and space. The upstairs primary bedroom with historic marble fireplace has a matching vanity in the adjoining bathroom. 12 foot ceilings make the space bright and a large walk in cedar closet gives storage and function. Each of the other bedrooms have good sized closets and there is a sewing, office or study area as well as desired 2nd floor laundry. The basement features sound dry walls and interior waterproofing from 2018. The basement had new concrete floors in the 1960’s and 1980’s, a sump pump and 200 amp service was brought in. The brick fireplace in basement is an original feature and there is ample room for a hobby area. This space is dry and usable. Other features include wood and gas fireplaces, water softener, driveway with electric car charging, room for 4 cars and a fully fenced yard. Not just a yard, but award winning perennial gardens and many seating areas and garden spaces make the outdoor spaces as enjoyable as the home itself. (id:1945)
Best Mortgage Rates
Property Information
- Sewer: Municipal sewage system
- Cooling: Central air conditioning
- Heating: Forced air, Natural gas
- List AOR: Waterloo Region
- Stories: 2
- Basement: Unfinished, Full
- Appliances: Washer, Refrigerator, Water softener, Gas stove(s), Dishwasher, Dryer, Hood Fan, Window Coverings
- Directions: From Benton the home is between Benton and Peter
- Living Area: 2523
- Photos Count: 50
- Water Source: Municipal water
- Lot Size Units: acres
- Parking Total: 4
- Bedrooms Total: 4
- Structure Type: House
- Common Interest: Freehold
- Fireplaces Total: 3
- Subdivision Name: 311 - Downtown/Rockway/S. Ward
- Tax Annual Amount: 5430
- Bathrooms Partial: 1
- Exterior Features: Brick
- Security Features: Smoke Detectors
- Foundation Details: Stone
- Lot Size Dimensions: 0.204
- Zoning Description: R2
- Architectural Style: 2 Level
- Number Of Units Total: 1
Room Dimensions
 |
This listing content provided by REALTOR.ca has
been licensed by REALTOR® members of The Canadian Real Estate Association |
|---|
Nearby Places
Similar Houses Stat in Kitchener
90 Church Street mortgage payment






