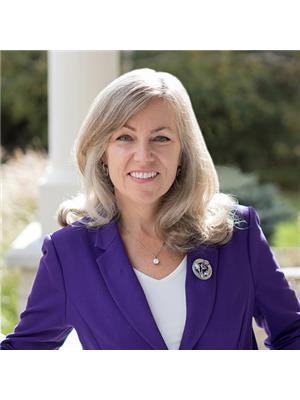119 Autumn Ridge Trail, Kitchener
119 Autumn Ridge Trail, Kitchener
×

50 Photos






- Bedrooms: 5
- Bathrooms: 4
- Living area: 4312 sqft
- MLS®: 40563962
- Type: Residential
- Added: 29 days ago
Property Details
Custom built by Tribute Homes in the sought after Wyldwoods neighbourhood in Doon with 4312 SF of finished living space! This 5 bedroom, 4 bath home features an additional family room on the second level with cathedral ceilings & a walkout to an upper balcony. The open concept carpet free main floor highlights Brazilian cherry hardwood, a formal dining room, an office/den, an updated kitchen with pot lights, granite counters, island with breakfast bar & stainless appliances overlooking the family room with gas fireplace flanked by a custom built entertainment shelving unit. There is an option to have your laundry room on the main floor mudroom which features a large closet & inside entry from the garage. Downstairs, a huge rec-room awaits you with a 5th bedroom, 3 piece bath and plenty of storage. Backing on greenspace with a fully fenced yard, deck with gazebo, gas-line to BBQ, lawn irrigation system, above ground pool & pool shed. RECENT UPGRADES: (2023): Front & Back Doors, Ensuite Shower & Backsplash over soaker tub, Ground Solar Panels for Pool, Extra electrical outlets to deck, Luxury click vinyl flooring main level. (2022): Kitchen Cabinets, Pool, Pool Pump, Robot. (2021): Balcony Clear Railings, Some Light Fixtures. (2020): Fridge, Oven, Cooktop, Dishwasher. (2019): Washer, Dryer, Basement Bathroom Toilet, Tiled Floor, Potlights, exhaust fan. A commuters dream with quick & easy access to the hop on the 401 or Homer Watson Blvd. Close to Conestoga College, Golf, Parks, Playgrounds, Schools & Shops. (id:1945)
Best Mortgage Rates
Property Information
- Sewer: Municipal sewage system
- Cooling: Central air conditioning
- Heating: Forced air, Natural gas
- Stories: 2
- Basement: Finished, Full
- Year Built: 1999
- Appliances: Washer, Refrigerator, Water softener, Central Vacuum, Dishwasher, Stove, Dryer, Oven - Built-In, Garage door opener, Microwave Built-in
- Directions: New Dundee Rd to Pinnacle Drive to Autumn Ridge Trail
- Living Area: 4312
- Lot Features: Gazebo, Automatic Garage Door Opener
- Photos Count: 50
- Water Source: Municipal water
- Parking Total: 4
- Pool Features: Above ground pool
- Bedrooms Total: 5
- Structure Type: House
- Common Interest: Freehold
- Fireplaces Total: 1
- Parking Features: Attached Garage
- Subdivision Name: 335 - Pioneer Park/Doon/Wyldwoods
- Tax Annual Amount: 6691
- Bathrooms Partial: 1
- Exterior Features: Brick, Vinyl siding
- Community Features: School Bus
- Foundation Details: Poured Concrete
- Zoning Description: R3
- Architectural Style: 2 Level
Room Dimensions
 |
This listing content provided by REALTOR.ca has
been licensed by REALTOR® members of The Canadian Real Estate Association |
|---|
Nearby Places
Similar Houses Stat in Kitchener
119 Autumn Ridge Trail mortgage payment






