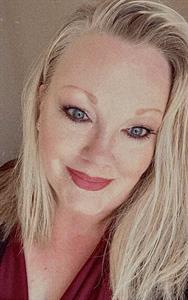290018 352 Street W, Rural Foothills County
290018 352 Street W, Rural Foothills County
×

42 Photos






- Bedrooms: 6
- Bathrooms: 5
- Living area: 2504 square feet
- MLS®: a2132693
- Type: Residential
- Added: 30 days ago
Property Details
**Open House Sun 16th 2pm-4pm NOTE exceptional NEW pricing!** This simply beautiful acreage near the Kananaskis border offers a truly unique and serene living experience. Nestled in a private forested lot with the soothing sound of a babbling creek, this exclusive home has been professionally extended and renovated to the highest standards. The attention to detail is evident from the moment you enter the property, with a grand two-story porch made of gorgeous cedar wood welcoming you.The interior of the home is equally impressive, with slate tile flooring, hand-scraped hickory hardwood floors, and a beautifully designed kitchen with high-end stainless steel appliances, stone countertops & backsplash, private butler’s pantry and large sleek island. The spacious living room features a custom-built wood-burning fireplace with a mantle recycled from an old grain elevator, adding a touch of history and character to the space.The master retreat is a luxurious haven with large windows and French doors leading to a duradeck that offers unobstructed views of the surrounding forest. The ensuite bathroom is a spa-like oasis with slate tiling, a stand-alone bathtub, and a custom shower. The upper level of the home includes a loft sitting room, two bedrooms and full bathroom. The basement features in-floor heating in the entertaining/family media area. Plus 2 additional bedrooms, one of which has an ensuite bathroom, walk-in closet and French doors to the patio.Outside, the expansive deck and patio provide ample space for outdoor entertaining, and the workshop/garage with a carriage suite (illegal) offers the potential for additional income through Airbnb rentals. The property also includes a horse shelter for your four legged friends, and a sturdy rustic wooden bridge across the creek, allowing you to explore and enjoy your beautiful acreage to its fullest. This acreage is a true retreat for those seeking a peaceful and luxurious escape in the foothills near Kananaski s. (id:1945)
Best Mortgage Rates
Property Information
- View: View
- Sewer: Septic System
- Tax Lot: .
- Cooling: None
- Heating: Forced air, In Floor Heating, Natural gas
- List AOR: Calgary
- Stories: 2
- Tax Year: 2023
- Basement: Finished, Full, Walk out
- Flooring: Hardwood, Slate, Carpeted
- Tax Block: 1
- Appliances: Washer, Refrigerator, Oven - Electric, Cooktop - Gas, Dishwasher, Dryer, Microwave, Oven - Built-In, Humidifier, Hood Fan
- Living Area: 2504
- Lot Features: Treed, Other, No Smoking Home, Gas BBQ Hookup
- Photos Count: 42
- Water Source: Well
- Lot Size Units: acres
- Parcel Number: 0023921422
- Parking Total: 10
- Bedrooms Total: 6
- Structure Type: House
- Common Interest: Freehold
- Fireplaces Total: 2
- Parking Features: Detached Garage, Garage, Garage, See Remarks, Heated Garage
- Street Dir Suffix: West
- Tax Annual Amount: 4756
- Bathrooms Partial: 1
- Exterior Features: Brick, Stucco
- Community Features: Golf Course Development
- Foundation Details: Wood, Piled, Poured Concrete, See Remarks
- Lot Size Dimensions: 6.30
- Zoning Description: CR
- Above Grade Finished Area: 2504
- Map Coordinate Verified YN: true
- Above Grade Finished Area Units: square feet
Room Dimensions
 |
This listing content provided by REALTOR.ca has
been licensed by REALTOR® members of The Canadian Real Estate Association |
|---|
Nearby Places
Similar Houses Stat in Rural Foothills County
290018 352 Street W mortgage payment




