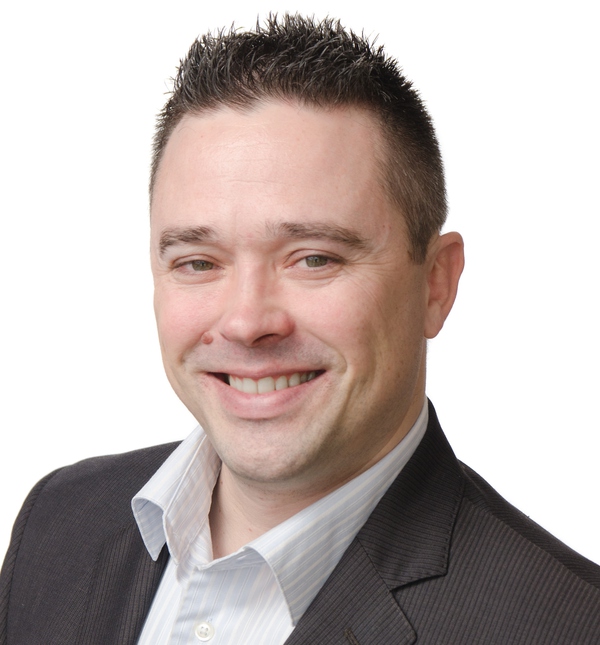322110 304 Street W, Rural Foothills County
322110 304 Street W, Rural Foothills County
×

50 Photos






- Bedrooms: 7
- Bathrooms: 5
- Living area: 7312.32 square feet
- MLS®: a2101743
- Type: Residential
- Added: 104 days ago
Property Details
Discover your dream home with an assumable mortgage at 1.99% until May 2026 for approximately $1.2 Million of the total Purchase Price! Located just 5 minutes west of the Millarville Hamlet and 30 minutes from South Calgary, this magnificent Barndominium-style residence offers over 7000 square feet of living space, combining comfort and elegance seamlessly. Sitting on 27.5 acres, you will enjoy breathtaking sunsets and panoramic views of the rocky mountains, trees, and wildlife from the comfort of your own home. Option to shave off 10 (+/-) Acres to subdivide and sell to another Lucky Homeowner that can be your neighbor if you want. Built in 2021, this beautiful home features two separate dwellings under one roof, with an incredible indoor 14x34 foot heated pool separating them. Perfect for use as a Bed and Breakfast or Rental Property. This is truly an Investor's dream! You can live on one side of the property while generating income by renting out the other side. Alternatively, it offers the option for Multi-Family Living! Your parents or grandparents can stay in the two-bedroom with loft, while your family enjoys the five-bedroom with loft. Barndominium's like this home also offer the capabilities to make changes to the design at any time. If you want to add more bedrooms/bathrooms on either side it can be easily constructed. Convert the Mezzanine into a Formal Office and if you don't want the Indoor Pool you can Convert it into an Indoor Garage. Whatever your needs are you can achieve them!!! Constructed with steel beam construction and low-maintenance metal siding, this home is an architectural marvel. Fall in love with its unique design and exquisite craftsmanship, making it truly one-of-a-kind. Upgraded insulation ensures warmth and coziness during the winter months, while radiant heat and two high-efficiency furnaces evenly distribute heat throughout the home. No expense was spared when it came to installing the mechanical components of this spectacular property. Included with the Purchase of this home is the same Steel Beam package to erect a oversized 30x42 foot Detached Garage/Shop. Both kitchens were designed with gourmet entertaining in mind, and the abundance of natural light that floods through the windows, reaching up to the 24-foot vaulted ceilings, creates a spacious and open floor plan. Indulge in the luxurious living experience offered by this seven-bedroom, five-bathroom masterpiece, with modern amenities and premium finishes throughout. An entertainer’s dream, you can enjoy quadding around the property, host BBQs on the huge deck, relax by the fire bowl seating area, and have unforgettable family gatherings around the evening fire pit. It is truly remarkable to come across such an exceptional opportunity - a recently built residence of this magnitude, accompanied by an extensive plot of land, all at an astonishingly affordable price (Just over $300/SQFT including Land Value). Come view today with your Favorite Realtor! (id:1945)
Best Mortgage Rates
Property Information
- View: View
- Sewer: Septic tank, Mound
- Tax Lot: 1
- Cooling: Central air conditioning
- Heating: Radiant heat, Forced air, Natural gas, See remarks
- Stories: 1
- Tax Year: 2023
- Basement: Partially finished, Partial
- Flooring: Laminate
- Tax Block: 1
- Utilities: Water
- Appliances: See remarks
- Living Area: 7312.32
- Lot Features: Treed, See remarks, PVC window, Closet Organizers, No Smoking Home
- Photos Count: 50
- Water Source: Well
- Lot Size Units: acres
- Parcel Number: 0031805774
- Parking Total: 4
- Pool Features: Indoor pool
- Bedrooms Total: 7
- Structure Type: House
- Common Interest: Freehold
- Fireplaces Total: 2
- Parking Features: Parking Pad, Other, Other, RV, See Remarks, Gravel
- Street Dir Suffix: West
- Tax Annual Amount: 8985
- Exterior Features: Metal
- Foundation Details: Poured Concrete
- Lot Size Dimensions: 27.54
- Zoning Description: A
- Construction Materials: Steel frame
- Above Grade Finished Area: 7312.32
- Above Grade Finished Area Units: square feet
Room Dimensions
 |
This listing content provided by REALTOR.ca has
been licensed by REALTOR® members of The Canadian Real Estate Association |
|---|
Nearby Places
Similar Houses Stat in Rural Foothills County
322110 304 Street W mortgage payment






