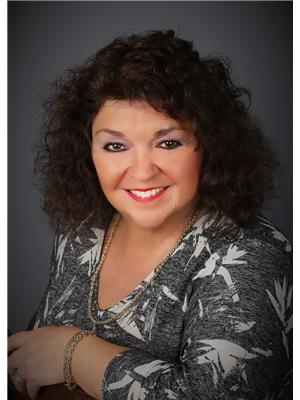8 White Cres, Barrie
8 White Cres, Barrie
×

37 Photos






- Bedrooms: 5
- Bathrooms: 3
- MLS®: s8225194
- Type: Residential
- Added: 25 days ago
Property Details
Superb, Sought after Location on Quiet Cres. with Parkette in South Barrie! TRIPLE Car Garage With Car Charger and Mezzanine for all your vehicles & storage! All Brick home has additional Side Entrance for possible future in-law and extra convenience. 9""ft Ceilings Throughout adding Ambiance to whole interior not to mention Gleaming Hardwood Floors. Gorgeous Brand New Spa Style Master Ensuite, Luxury Walk-in shower with body Jets Galore! Heated Floors for added Comfort! Extensive Lighting, Mirrors & Bidet. Principal Bath Includes New Counter w/ Double Sinks! Family Size Kitchen with Convenient added Pot Filler! Decorative Glass Cabinets, Under Cabinet Lighting and Sliding Drawers. Enjoy Summer days with the whole family by the Heated Pool and Surrounding Deck. . Lounge around the Large Patio with Gazebo and Privacy Curtains. Ample Living Space. This home really stands out with Decorative Exterior Lighting, Optional Colours with Remote. The whole family will love this home!!
Best Mortgage Rates
Property Information
- Cooling: Central air conditioning
- Heating: Forced air, Natural gas
- List AOR: Toronto
- Stories: 2
- Basement: Partially finished, N/A
- Utilities: Sewer, Natural Gas, Electricity, Cable
- Photos Count: 37
- Parking Total: 6
- Pool Features: Above ground pool
- Bedrooms Total: 5
- Structure Type: House
- Common Interest: Freehold
- Parking Features: Attached Garage
- Tax Annual Amount: 5668.27
- Exterior Features: Brick
- Community Features: Community Centre
- Lot Size Dimensions: 49.23 x 110.17 FT
- Extras: Exterior Colour Changing Pots Lights. Fenced in Yard Includes (3) Electrical Outlets. 9' Ceilings. Chandelier. Heated pool. 240V car Charger. Pot Filler. Rough-in plumbing Bsmt. Main Floor Laundry w/ garage Entrance. Side entrance. Patio. (id:1945)
Room Dimensions
 |
This listing content provided by REALTOR.ca has
been licensed by REALTOR® members of The Canadian Real Estate Association |
|---|
Nearby Places
Similar Houses Stat in Barrie
8 White Cres mortgage payment






