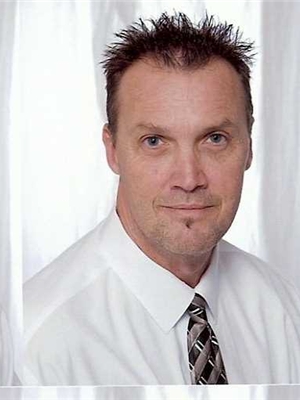3 St Patricks Drive, Phelpston
3 St Patricks Drive, Phelpston
×

50 Photos






- Bedrooms: 4
- Bathrooms: 2
- Living area: 1756 sqft
- MLS®: 40573836
- Type: Residential
- Added: 12 days ago
Property Details
Opportunity Knocks! Say Hello to low taxes & Fiber Optic 1 GB Internet Speeds while being a short 15 min drive to shopping / dining on Bayfield St Barrie! A host of upgrades and fine features await you in this Leo Procee built beauty that backs onto Marl Creek. You can clear a walking path to the creek (as many on this side of the street have done), add a sitting space and have a house & cottage all in one! Very large .7 acre private lot w/ 54 ft 2 level deck and gazebo w/ direct wired internet for TV. 19x35 Lazy L inground pool and spill over spa with new liner 2022. Pool was completed Sept 2014 and has 60 amp panel. Dual Pool/Spa heater, stamped concrete deck & shed, ozone cleaning system (uses virtually no chemicals & produces crystal clear water), cartridge filter system, waterfall and deck jets run off sep efficient pump, winter safety cover. Cost efficient to heat as deep end is less than 6ft w/ safety ledge. Pool was designed for safety and economics. House has upgrades galore! 2 x 6 walls and low heat costs, Updated Kit w/ California knock down ceilings, island w/ prep sink & all in 1 washer/dryer, quartz countertops, , all newer windows / doors on main /upper level except living room. 2 fireplaces., hardwood except bedrooms, Remodeled baths, lower bath currently a powder/tanning room, is rough in for tub or shower if needed. All trim and closet doors updated, Enlarged front bedroom windows, walk outs from master & kitchen to pool. Replaced siding, facia, soffits, eaves, shingles. Newly drywalled garage w/ enlarged window, new front & rear doors. 200 amp service! Full driveway pave in 2015, Stone remains on site for new front walk or another pool patio, full size washer/dryer in unfinished basement which awaits your plans, motorized blinds w/ remotes in kitchen / master, top end blinds & lighting throughout. superb appliance package. This home should go on your list as summer is right around the corner! **Seller is a Registered Salesperson with RECO** (id:1945)
Best Mortgage Rates
Property Information
- Sewer: Septic System
- Cooling: Central air conditioning
- Heating: Forced air, Natural gas
- List AOR: Barrie
- Basement: Unfinished, Partial
- Utilities: Natural Gas, Cable, Telephone
- Year Built: 1988
- Appliances: Washer, Refrigerator, Water purifier, Water softener, Hot Tub, Satellite Dish, Gas stove(s), Dishwasher, Dryer, Hood Fan, Window Coverings, Garage door opener, Microwave Built-in
- Directions: Bayfield St N becomes HWY 27, left on Rainbow Valley Road (at Esso Station), Right on Phelpston Rd (at Snowmobile/ATV trails), Left on St Patricks.
- Living Area: 1756
- Lot Features: Southern exposure, Paved driveway, Country residential, Gazebo, Sump Pump, Automatic Garage Door Opener
- Photos Count: 50
- Water Source: Drilled Well
- Lot Size Units: acres
- Parking Total: 8
- Pool Features: Inground pool
- Bedrooms Total: 4
- Structure Type: House
- Common Interest: Freehold
- Fireplaces Total: 2
- Parking Features: Attached Garage
- Subdivision Name: SP74 - Phelpston
- Tax Annual Amount: 2830.42
- Bathrooms Partial: 1
- Exterior Features: Brick, Vinyl siding
- Security Features: Smoke Detectors
- Community Features: Quiet Area, School Bus
- Fireplace Features: Electric, Other - See remarks
- Lot Size Dimensions: 0.71
- Zoning Description: RES R-1
Room Dimensions
 |
This listing content provided by REALTOR.ca has
been licensed by REALTOR® members of The Canadian Real Estate Association |
|---|
Nearby Places
Similar Houses Stat in Phelpston
3 St Patricks Drive mortgage payment






