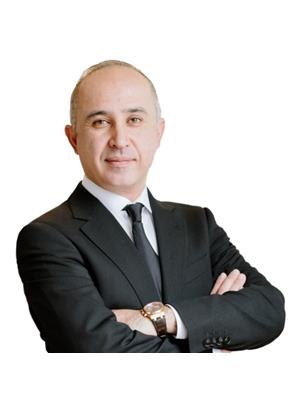109 36 Birch Ave, Toronto
109 36 Birch Ave, Toronto
×

39 Photos






- Bedrooms: 2
- Bathrooms: 3
- MLS®: c8254450
- Type: Townhouse
- Added: 12 days ago
Property Details
Birch Beauty, Brand New Townhome In The Heart Of Summerhill. Warm And Generous Space On 2 Levels, 11 Ft Ceiling On The Main Floor. This Corner House At The West End Of The Complex With A Huge Sunfilled South Facing Patio wit Gas Bbq Hookup. Wall To Wall Floor To Ceiling Windows On Both Floors. Ideal For Entertaining With An Impressive Open Concept 'Great Room'. Custom Upgraded Kitchen With An Oversize Island For Dining, Downsview Cabinets, Wolf Gas Cooking & Ceaserstone Counters. And A Walk In Pantry. Cozy Evenings In Front Of The Romantic Gas Fireplace, Simply Stunning White Oak Floors. The Primary Bedroom Features Two Very Large Walk In Closets, A Spa Like Ensuite With Shower & Soaking Tub. Heated Floors, Inviting Den/Family Room On The 2nd Floor Could Be A Home Office Or Perfect Reading Room. 2nd Bedroom Is Generously Sized With Its Own 4 Piece Ensuite. 2 Entrances, One From The Street And The Other From The Main Inside Hall, Accessing The Garage and Lobby.
Best Mortgage Rates
Property Information
- Cooling: Central air conditioning
- Heating: Forced air, Natural gas
- Stories: 2
- Photos Count: 39
- Parking Total: 2
- Bedrooms Total: 2
- Structure Type: Row / Townhouse
- Association Fee: 1797.92
- Common Interest: Condo/Strata
- Association Name: Forest Hill Kipling
- Tax Annual Amount: 10922.7
- Building Features: Storage - Locker
- Exterior Features: Brick
- Extras: In Proximity to Excellent Parks Schools. Set On A Quiet Cul De Sac Steps To Scrivener Square & All Of Yonge & Summerhill Restaurants, Cafes, Shops, Markets & Private Clubs. Safe & Amenity Rich Neighbourhood, A Gem In The Heart Of The City! (id:1945)
Room Dimensions
 |
This listing content provided by REALTOR.ca has
been licensed by REALTOR® members of The Canadian Real Estate Association |
|---|
Nearby Places
Similar Townhouses Stat in Toronto
109 36 Birch Ave mortgage payment






