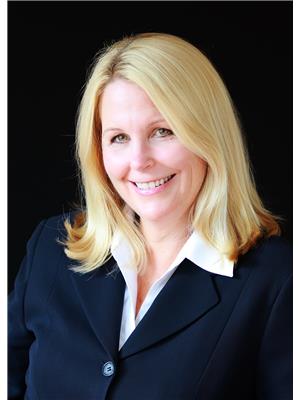1747 Valentine Gardens, Mississauga
1747 Valentine Gardens, Mississauga
×

26 Photos






- Bedrooms: 4
- Bathrooms: 3
- Living area: 2643 sqft
- MLS®: 40553808
- Type: Residential
- Added: 30 days ago
Property Details
Fantastic family home on quiet, tree-lined, dead-end street, with a gorgeous private yard and pool. Situated just south of Lakeshore Rd. in desirable south Clarkson. Lovely 4-Level Backsplit (2643sq.ft. above ground) with 2 + 2 above-ground Bedrooms (see Plans). Kitchen features a cozy, eat-in extension and walk-out to the deck. Primary Bedroom features a large Ensuite Bathroom. Large ground-floor Family Room with Fireplace, with walk-out to the beautiful Backyard, two level deck, patio, Inground Salt-water Pool (Liner and Pump, 2020), and Sauna. The finished Basement features a large 25' x 25' Recreation Room, separate Laundry Rm, plus a 680sq.ft. crawlspace for extra storage. This home has tons of room! Quiet, family-friendly neighbourhood! Lovely 20 minute walk to Rattray Marsh or 4 minute drive to Jack Darling Lakefront Park and Leash-free. Clarkson Public School(a 5-minute walk for your little ones); Green Glade Snr., Clarkson SS. St. Christopher Catholic Elementary School. Super convenient 'Clarkson Village' - short walk to Capra's, Clarkson Pump, Momiji (Japanese), Homesense, Scotia, CIBC, etc. Near Metro, Shoppers. 4 minute drive or 20 min walk to the GO TRAIN. Move in and enjoy, or redesign to your taste, either way you'll love living here! (id:1945)
Best Mortgage Rates
Property Information
- Sewer: Municipal sewage system
- Cooling: Central air conditioning
- Heating: Forced air, Natural gas
- List AOR: Oakville-Milton
- Basement: Finished, Full
- Year Built: 1967
- Appliances: Central Vacuum
- Directions: Lakeshore to Clarkson south, to Valentine.
- Living Area: 2643
- Lot Features: Southern exposure
- Photos Count: 26
- Water Source: Municipal water
- Parking Total: 4
- Pool Features: Inground pool
- Bedrooms Total: 4
- Structure Type: House
- Common Interest: Freehold
- Parking Features: Attached Garage
- Subdivision Name: 0120 - Clarkson
- Tax Annual Amount: 7934
- Bathrooms Partial: 1
- Exterior Features: Brick
- Zoning Description: R2
Room Dimensions
 |
This listing content provided by REALTOR.ca has
been licensed by REALTOR® members of The Canadian Real Estate Association |
|---|
Nearby Places
Similar Houses Stat in Mississauga
1747 Valentine Gardens mortgage payment






