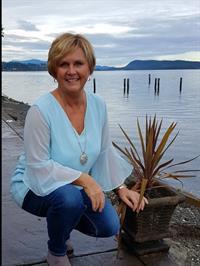746 James Pl, Ladysmith
746 James Pl, Ladysmith
×

62 Photos






- Bedrooms: 3
- Bathrooms: 3
- Living area: 2516 square feet
- MLS®: 957677
- Type: Residential
- Added: 27 days ago
Property Details
Stunning design in this 4 year old home with main floor living including primary bedroom with walk in closet and 4 pce ensuite. Vaulted ceilings ( 11 ft) , open concept , deluxe kitchen with abundance of soft close cabinets, stainless steel appliances ( gas stove) Cozy up in the living room to the gas fireplace. Upstairs offers 2 spacious bedrooms, 4 pce bath , and large family room! Back yard is fully fenced and complete privacy. This home is within walking distance to recreation. Minutes to downtown ladysmith, schools and shopping. 20 mins to ferries and airport. This is an amazing home with all the luxury design. Home warranty. (id:1945)
Best Mortgage Rates
Property Information
- Tax Lot: 7
- Zoning: Residential
- Cooling: None
- Heating: Forced air, Natural gas
- Year Built: 2020
- Living Area: 2516
- Lot Features: Cul-de-sac, Curb & gutter, Level lot, Other
- Photos Count: 62
- Lot Size Units: square feet
- Parcel Number: 030-352-908
- Parking Total: 4
- Bedrooms Total: 3
- Structure Type: House
- Common Interest: Freehold
- Fireplaces Total: 1
- Parking Features: Garage
- Subdivision Name: JAMES PLACE
- Tax Annual Amount: 5135
- Lot Size Dimensions: 4792
- Zoning Description: R1B
- Architectural Style: Character, Westcoast, Other
- Above Grade Finished Area: 2099
- Above Grade Finished Area Units: square feet
Features
- Roof: Asphalt Shingle
- Other: Other Equipment: Central Vacuum Roughed-In, Electric Garage Door Opener, Accessibility Features: Accessible Entrance, Ground Level Main Floor, No Step Entrance, Primary Bedroom on Main, Construction Materials: Insulation: Ceiling, Insulation: Walls, Vinyl Siding, Direction Faces: Northwest, Restrictions: Building Scheme, Laundry Features: In House, Parking Features : Garage Double, Parking Total : 4
- Heating: Forced Air, Natural Gas
- Appliances: Dishwasher, F/S/W/D, Microwave
- Lot Features: Entry Location: Main Level, Property Access: Road: Paved, Cul-de-sac, Curb & Gutter, Easy Access, Landscaped, Level, No Through Road, Quiet Area
- Extra Features: Window Features: Insulated Windows, Screens, Vinyl Frames, Window Coverings, Utilities: Cable Available, Electricity Available, Garbage, Natural Gas Available, Phone Available, Recycling, Underground Utilities
- Interior Features: Dining/Living Combo, Eating Area, French Doors, Vaulted Ceiling(s), Flooring: Laminate, Linoleum, Mixed, Fireplaces: 1, Fireplace Features: Gas, Living Room
- Sewer/Water Systems: Sewer: Sewer To Lot, Water: Municipal
Room Dimensions
 |
This listing content provided by REALTOR.ca has
been licensed by REALTOR® members of The Canadian Real Estate Association |
|---|
Nearby Places
Similar Houses Stat in Ladysmith
746 James Pl mortgage payment






