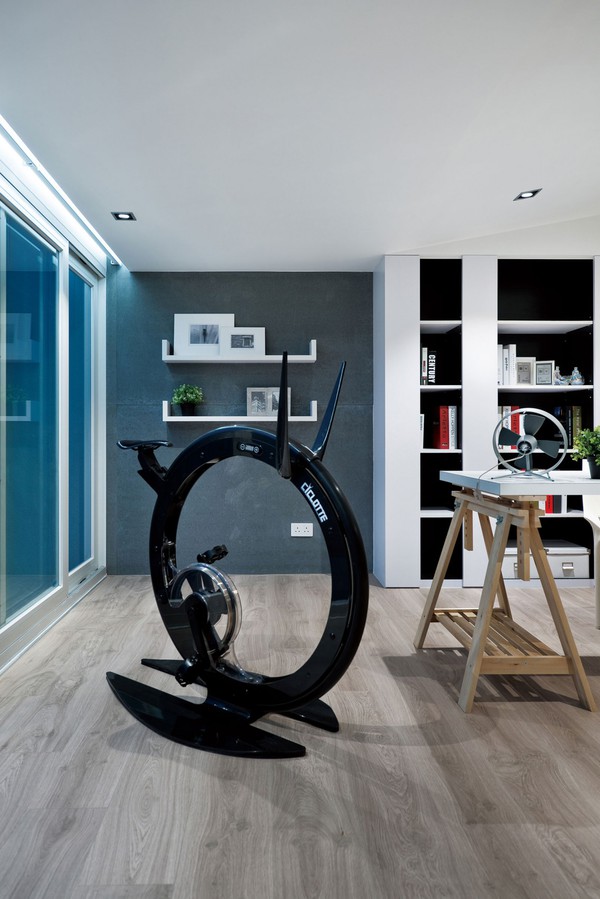2 Cranbrook Villas Se, Calgary
2 Cranbrook Villas Se, Calgary
×

44 Photos






- Bedrooms: 3
- Bathrooms: 2
- Living area: 1648 square feet
- MLS®: a2105258
- Type: Townhouse
- Added: 84 days ago
Property Details
Indulge in the epitome of estate living! Revel in the opulence of a maintenance-free lifestyle coupled with the charm of a well-crafted bungalow. Step into Mosaic Riverstone, Brookfield Residential's latest venture in the exquisite Cranston estate community. Nestled strategically between the scenic Fish Creek Provincial Park and the majestic Bow River, this luxurious bungalow offers a splendid 1648 sq ft of living space under soaring 9 ft ceilings. Boasting 3 bedrooms, 2 bathrooms, an expansive open kitchen with a generous island, and a spacious double attached garage, this home is a masterpiece of comfort and elegance.Immerse yourself in the richness of gleaming hardwood and tile floors, revel in the seamless beauty of quartz counters throughout, and elevate your culinary experience with an upgraded appliance package featuring a gas range. As a proud resident of Riverston, you'll enjoy exclusive access to Century Hall, a hub of recreation featuring a water park, playground, skating rinks, and more.Indulge in the convenience of numerous nearby amenities, including a variety of restaurants, pubs, and shopping destinations. Located just minutes away from the South Calgary Hospital and Seton shopping area, this home seamlessly combines luxury living with practical accessibility.Don't miss the chance to make this stunning condo bungalow your own. Call today to arrange your personal viewing and step into a world where sophistication meets comfort. (id:1945)
Best Mortgage Rates
Property Information
- Cooling: None
- Heating: Forced air, Natural gas
- Stories: 1
- Tax Year: 2023
- Basement: Unfinished, Partial
- Flooring: Hardwood, Carpeted, Ceramic Tile
- Utilities: Cable
- Year Built: 2014
- Appliances: Refrigerator, Gas stove(s), Dishwasher, Microwave Range Hood Combo, Washer & Dryer
- Living Area: 1648
- Lot Features: PVC window, No neighbours behind, Parking
- Photos Count: 44
- Parcel Number: 0036294411
- Parking Total: 2
- Bedrooms Total: 3
- Structure Type: Row / Townhouse
- Association Fee: 484.76
- Common Interest: Condo/Strata
- Parking Features: Attached Garage
- Street Dir Suffix: Southeast
- Subdivision Name: Cranston
- Tax Annual Amount: 3279
- Exterior Features: Stucco
- Community Features: Golf Course Development, Fishing, Pets Allowed With Restrictions
- Foundation Details: Poured Concrete
- Zoning Description: M-G d39
- Construction Materials: Wood frame
- Above Grade Finished Area: 1648
- Association Fee Includes: Property Management, Ground Maintenance, Parking, Reserve Fund Contributions
- Above Grade Finished Area Units: square feet
Room Dimensions
 |
This listing content provided by REALTOR.ca has
been licensed by REALTOR® members of The Canadian Real Estate Association |
|---|
Nearby Places
Similar Townhouses Stat in Calgary
2 Cranbrook Villas Se mortgage payment






