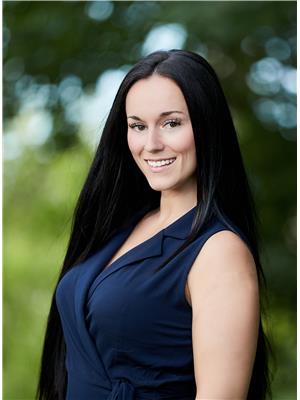8111 Forest Glen Drive Unit 226, Niagara Falls
8111 Forest Glen Drive Unit 226, Niagara Falls
×

43 Photos






- Bedrooms: 2
- Bathrooms: 2
- Living area: 1200 sqft
- MLS®: 40564857
- Type: Apartment
- Added: 27 days ago
Property Details
Welcome to unit 226 of 8111 Forest Glen Drive! This beautiful condo is situated in the sought after Mansions of Forest Glen and offers all the amenities you could ever ask for. Featuring two bedrooms, two full bathrooms, tasteful updates and a beautiful forest as the backdrop, it is simple to tell why this particular unit is special. Situated on the second floor, you're sure to feel comfort in knowing that your property is secure, yet still close to the main level - the perfect balance. As you enter the unit, you'll be greeted by a spacious foyer with a discreet laundry closet, helping to make tackling your weekend to do list convenient and hassle-free. The open-concept living space that follows is bright and airy, thanks to the large windows that allow natural light to adorn the area. The stunning kitchen is well-equipped with plenty of counter space and cabinets for storage. The dining area flows seamlessly into the living room, making it an ideal space for hosting. Beyond the living room is a captivating feature - a private balcony with a stunning view of the serene forest. It provides a peaceful and calm environment, you can sit back and enjoy the beautiful scenery while listening to the soothing sounds of nature - a wonderful spot for your morning coffee! The primary bedroom, situated off the living area, is spacious and features a 4-piece ensuite and a lovely walk-in closet with built-in storage. The second bedroom is also generously sized and comes equipped with a large closet. It can be used as a guest room, home office or den. To top it off, this unit comes with a dedicated storage locker and underground parking. With an abundance of beautifully maintained amenities, this building offers a gorgeous inground pool, gym, sauna and plenty of common areas - everything you'll need to keep yourself busy and comfortable. The location is unbeatable - close to shopping, coffee shops, restaurants, as well as both the QEW and the 406. Don't miss this opportunity! (id:1945)
Best Mortgage Rates
Property Information
- Sewer: Municipal sewage system
- Cooling: Central air conditioning
- Heating: Forced air
- Stories: 1
- Basement: None
- Year Built: 2011
- Directions: QEW Niagara to Thorold Stone Road to Glenoaks Avenue to Forest Glen Drive
- Living Area: 1200
- Lot Features: Cul-de-sac, Balcony, Paved driveway, Automatic Garage Door Opener
- Photos Count: 43
- Water Source: Municipal water
- Parking Total: 1
- Pool Features: Indoor pool
- Bedrooms Total: 2
- Structure Type: Apartment
- Association Fee: 750.77
- Common Interest: Condo/Strata
- Parking Features: Underground, Visitor Parking
- Subdivision Name: 208 - Mt. Carmel
- Tax Annual Amount: 4680.73
- Building Features: Exercise Centre, Guest Suite, Party Room
- Exterior Features: Brick, Stone
- Community Features: Quiet Area, Community Centre
- Zoning Description: R5A
- Association Fee Includes: Landscaping, Water, Insurance
Room Dimensions
 |
This listing content provided by REALTOR.ca has
been licensed by REALTOR® members of The Canadian Real Estate Association |
|---|
Nearby Places
Similar Condos Stat in Niagara Falls
8111 Forest Glen Drive Unit 226 mortgage payment






