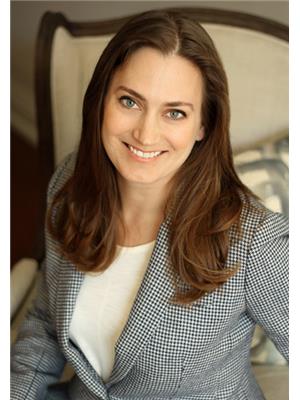701 77 Carlton St, Toronto
701 77 Carlton St, Toronto
×

36 Photos






- Bedrooms: 3
- Bathrooms: 2
- MLS®: c8170318
- Type: Apartment
- Added: 35 days ago
Property Details
Welcome to this beautiful light filled corner unit at Church and Wellesley. Boasting 1466 sq ft, this unit offers a spacious open concept living/ dining area with a large eat-in kitchen, and office/den. This unit has a split bedroom plan with 2 large bedrooms, each with its own walk-in closet and updated modern bathrooms & upgraded flooring. This suite has ensuite laundry, and plenty of storage throughout. This suite is perfect for those who appreciate downtown living and want the luxury of space in a well managed building. 96 Walk Score. Close To TMU, The Financial District, Eaton Centre, Dundas Square, Subway, Maple Leaf & Loblaws.
Best Mortgage Rates
Property Information
- Cooling: Central air conditioning
- Heating: Forced air
- Photos Count: 36
- Parking Total: 1
- Bedrooms Total: 3
- Structure Type: Apartment
- Association Fee: 1296.55
- Common Interest: Condo/Strata
- Association Name: Del Property Managment (416-596-1100)
- Parking Features: Visitor Parking
- Tax Annual Amount: 3691.16
- Building Features: Storage - Locker, Exercise Centre, Recreation Centre, Sauna, Security/Concierge, Visitor Parking
- Exterior Features: Concrete
- Community Features: Community Centre
- Extras: Inc. 1 Parking & 1 Locker. Amenities Include: 24Hr Concierge, Games Room, Party/Meeting room, Rooftop Deck, & Visitor Parking, Outdoor Garden W/ Bbq, No Dogs Allowed. New Dishwasher & Stove 2024 (id:1945)
Features
- Other: Inc. 1 Parking & 1 Locker. Amenities Include: 24Hr Concierge, Games Room, Party/Meeting room, Rooftop Deck, & Visitor Parking, Outdoor Garden W/ Bbq, No Dogs Allowed. New Dishwasher & Stove 2024, Kitchen, Elevator, Laundry: On Main Level, Building Insurance Included, Northern Exposure, Locker: #8, Exclusive
- Cooling: Central Air
- Heating: Forced Air, Parking Included
- Extra Features: Physically Handicapped-Equipped, Water Included, Hospital, Library, Park, Public Transit, Rec Centre, School, Ensuite Laundry, Concierge, Exercise Room, Games Room, Rooftop Deck/Garden, Sauna, Visitor Parking
Room Dimensions
 |
This listing content provided by REALTOR.ca has
been licensed by REALTOR® members of The Canadian Real Estate Association |
|---|
Nearby Places
Similar Condos Stat in Toronto
701 77 Carlton St mortgage payment






