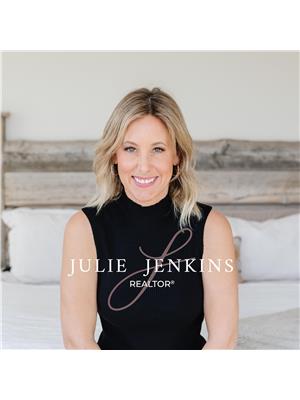19 190014 12 Street W, Rural Newell County Of
19 190014 12 Street W, Rural Newell County Of
×

43 Photos






- Bedrooms: 6
- Bathrooms: 3
- Living area: 1417 square feet
- MLS®: a2121186
- Type: Residential
- Added: 21 days ago
Property Details
CONGRATULATIONS... YOU'VE FOUND THE ACREAGE THAT HAS IT ALL!!! This awesome property is located in the highly sought "Westland Acres"... quite literally just steps away from the City limits of Brooks. Westland Acres boasts the benefits of country life with the conveniences of living in town. This one-of-a-kind home is exquisite in style and design, featuring recent upgrades that will leave you impressed! Enjoy a sleek white on black exterior with crisp, neutral finishes inside! This vast, immaculate 6 bedroom, 3 bathroom property features over 2700 total square feet of awesome features. Vaulted ceilings frame this stunning bungalow and natural light highlights the dream kitchen with stainless steel appliances, gorgeous white countertops, cabinetry, luxury vinyl plank flooring and updated lighting. The dreamy primary suite features ample room for your furniture, an XL ensuite and double closets!! Outside, .51 acres is a canvas for you to explore. Fully fenced, rest easy knowing that your children and pets can play safely, still giving you all of the room you need for RV/trailer's and potential future developments in the front. The heated garage and shed provide ample room for parking & storage. Extra, extra!!! Central A/C, Newell Regional Water (at the property line), just a quick drive to town and so much more. You really have to see this incredible home to believe it! (id:1945)
Best Mortgage Rates
Property Information
- Sewer: Septic tank, Septic Field
- Tax Lot: 2
- Cooling: Central air conditioning
- Heating: Forced air, Natural gas, Other
- Stories: 1
- Tax Year: 2023
- Basement: Finished, Full
- Flooring: Carpeted, Vinyl Plank
- Tax Block: 2
- Year Built: 1993
- Appliances: Refrigerator, Dishwasher, Stove, Garburator, Window Coverings, Garage door opener, Washer & Dryer
- Living Area: 1417
- Lot Features: Other, PVC window, Closet Organizers, No Smoking Home
- Photos Count: 43
- Water Source: Cistern, See Remarks
- Lot Size Units: acres
- Parcel Number: 0023407596
- Bedrooms Total: 6
- Structure Type: House
- Common Interest: Freehold
- Fireplaces Total: 1
- Parking Features: Attached Garage, Other, Concrete
- Street Dir Suffix: West
- Subdivision Name: West Land Acres
- Tax Annual Amount: 2300
- Exterior Features: Vinyl siding
- Foundation Details: Wood
- Lot Size Dimensions: 0.51
- Zoning Description: R-RUR
- Architectural Style: Bungalow
- Above Grade Finished Area: 1417
- Above Grade Finished Area Units: square feet
Features
- Roof: Asphalt Shingle
- Other: Construction Materials: Vinyl Siding, Direction Faces: N, Inclusions: Fridge, Stove, Dishwasher, Washer/Dryer, Central A/C, Central Vac (No Attachments), Window Coverings, Play Structure, Shed, EGDO & Remote, Laundry Features: Main Level, Parking Features : Concrete Driveway, Double Garage Attached, Driveway, Off Street
- Cooling: Central Air
- Heating: Fireplace(s), Forced Air, Natural Gas
- Appliances: Central Air Conditioner, Dishwasher, Garage Control(s), Garburator, Refrigerator, Stove(s), Washer/Dryer, Window Coverings
- Lot Features: Lot Features: Back Yard, Lawn, Low Maintenance Landscape, Seasonal Water, Private, Deck, Patio
- Interior Features: Breakfast Bar, Built-in Features, Central Vacuum, Closet Organizers, Laminate Counters, No Smoking Home, Open Floorplan, Storage, Sump Pump(s), Vaulted Ceiling(s), Vinyl Windows, Walk-In Closet(s), Flooring: Carpet, Vinyl Plank, Fireplaces: 1, Fireplace Features: Basement, Family Room, Gas, Mantle
- Sewer/Water Systems: Sewer: Septic Field, Septic Tank, Water: Cistern
Room Dimensions
 |
This listing content provided by REALTOR.ca has
been licensed by REALTOR® members of The Canadian Real Estate Association |
|---|
Nearby Places
Similar Houses Stat in Rural Newell County Of
19 190014 12 Street W mortgage payment






