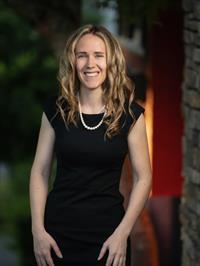202 6149 Washington Way, Nanaimo
202 6149 Washington Way, Nanaimo
×

21 Photos






- Bedrooms: 3
- Bathrooms: 2
- Living area: 1205 square feet
- MLS®: 960768
- Type: Townhouse
- Added: 11 days ago
Property Details
Look no further for the perfect blend of location and space with this 2 bedroom + den and 2 bathroom townhome in desirable North Nanaimo with 2 parking stalls built by Windley! Boasting a spacious floor plan of over 1200 square feet, this top-floor unit ensures privacy with no neighbors above. Step in to find a naturally lit, open-concept living room and kitchen equipped with stainless steel appliances and dark wood cabinets. The continuous space allows everyone to stay connected whether you’re watching TV, prepping meals, or loading the dishwasher. The modern layout includes 3 generously sized rooms. The primary bedroom comes with a walk-in closet and 3-piece ensuite bathroom. The second bedroom is bright and offers calming views. The large den can easily become a third bedroom and opens onto a large covered deck. The deck wraps around to the entrance area and is an outdoor oasis waiting to happen, so bring your ideas for a patio garden or private relaxation zone! You’ll love that this home comes with 2 dedicated parking spots and low strata fees. It’s ideal for on-the-go families with children and/or pets who prefer exploring the city over yard maintenance. Situated in a safe & family-oriented neighborhood close to excellent schools, you’ll enjoy peace and proximity to everything you need. Walk to Northridge Plaza (Quality Foods, Thrifty’s, Cactus Club, Longwood Pub, Boston Pizza, Cafe Today, A&W, BC Liquor, banks, pharmacy, salon, thrift store, dry cleaning) or drive to Woodgrove Mall, Costco & Country Club Mall within 5 minutes. Plus, adventures are minutes away with Linley Valley Trails, Blueback Beach, Oliver Woods Community Centre, & other local gems nearby. If you’re seeking the perfect starter home that delivers a prime location, ample space, & the flexibility to accommodate an active lifestyle, this Strathcona Ridge townhome is a must-see. Call today to book your personal tour of this fantastic home! By appointment only. All measurements are approximate. (id:1945)
Best Mortgage Rates
Property Information
- View: Ocean view
- Zoning: Multi-Family
- Cooling: None
- Heating: Baseboard heaters, Electric
- Year Built: 2008
- Living Area: 1205
- Lot Features: Central location, Curb & gutter, Other
- Photos Count: 21
- Parcel Number: 028-024-397
- Parking Total: 2
- Bedrooms Total: 3
- Structure Type: Row / Townhouse
- Association Fee: 230
- Common Interest: Condo/Strata
- Association Name: Colyvan Strata
- Parking Features: Open
- Tax Annual Amount: 3292
- Community Features: Family Oriented, Pets Allowed With Restrictions
- Zoning Description: R8
- Architectural Style: Contemporary
- Lease Amount Frequency: Monthly
- Above Grade Finished Area: 1205
- Above Grade Finished Area Units: square feet
Room Dimensions
 |
This listing content provided by REALTOR.ca has
been licensed by REALTOR® members of The Canadian Real Estate Association |
|---|
Nearby Places
Similar Townhouses Stat in Nanaimo
202 6149 Washington Way mortgage payment






