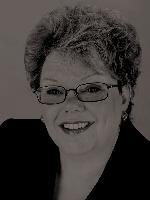830 Redonda Pl, Qualicum Beach
830 Redonda Pl, Qualicum Beach
×

43 Photos






- Bedrooms: 3
- Bathrooms: 2
- Living area: 1483 square feet
- MLS®: 956520
- Type: Residential
- Added: 41 days ago
Property Details
At the heart of the Village of Qualicum Beach, within walking distance of all shopping, recreation including gyms and swimming pool, the library and medical services you will find your next home! Lovely, updated, one level rancher on a cul-de-sac in a quiet neighbourhood on a private, peaceful lot. Inside you will discover a large living room with vaulted ceiling and cozy natural gas fireplace. The dining room has patio doors leading to such a pretty, spacious setting with a well established garden and seating areas for those fun, warm weather gatherings with family and new friends for barbecues. The kitchen has been extensively re-modeled with great customized storage for use as pantry or office. New appliances, gas stove and fresh paint have transformed this lovely light filled spot for fast dining too. The primary bedroom has an updated ensuite while one of the other 2 bedrooms has a Murphy bed giving you multiple hobby possibilities when not in guest use. There is a generous third bedroom and 4 piece bathroom. Access from the living room to the laundry room and garage is now easier with an intelligent barn door install. This home has a Train Heat Pump for year round climate comfort. Don't wait- this is your ideal retirement happy place! (id:1945)
Best Mortgage Rates
Property Information
- View: City view, Mountain view
- Zoning: Residential
- Cooling: Air Conditioned
- Heating: Heat Pump, Electric
- Year Built: 1985
- Appliances: Washer, Refrigerator, Stove, Dryer
- Living Area: 1483
- Lot Features: Cul-de-sac, Sloping, Other, Pie
- Photos Count: 43
- Lot Size Units: square feet
- Parcel Number: 000 072 966
- Parking Total: 4
- Bedrooms Total: 3
- Structure Type: House
- Common Interest: Freehold
- Fireplaces Total: 1
- Parking Features: Garage
- Tax Annual Amount: 4379
- Lot Size Dimensions: 10019
- Zoning Description: RS1
- Above Grade Finished Area: 1483
- Above Grade Finished Area Units: square feet
Features
- Roof: Asphalt Shingle
- View: City, Mountain(s)
- Other: Other Equipment: Electric Garage Door Opener, Other Structures: Storage Shed, Construction Materials: Insulation All, Vinyl Siding, Direction Faces: Northwest, Laundry Features: In House, Parking Features : Garage Double, Parking Total : 4
- Cooling: Air Conditioning
- Heating: Electric, Heat Pump
- Appliances: F/S/W/D
- Lot Features: Entry Location: Ground Level, Property Access: Road: Paved, Cul-de-sac, Easy Access, Landscaped, Near Golf Course, Pie Shaped Lot, Quiet Area, Recreation Nearby, Serviced, Shopping Nearby, Sloping
- Extra Features: Building Features: Transit Nearby, Window Features: Vinyl Frames, Utilities: Cable To Lot, Electricity To Lot, Garbage, Natural Gas To Lot, Phone To Lot, Recycling
- Interior Features: Flooring: Mixed, Fireplaces: 1, Fireplace Features: Gas
- Sewer/Water Systems: Sewer: Sewer Connected, Water: Municipal
Room Dimensions
 |
This listing content provided by REALTOR.ca has
been licensed by REALTOR® members of The Canadian Real Estate Association |
|---|
Nearby Places
Similar Houses Stat in Qualicum Beach
830 Redonda Pl mortgage payment






