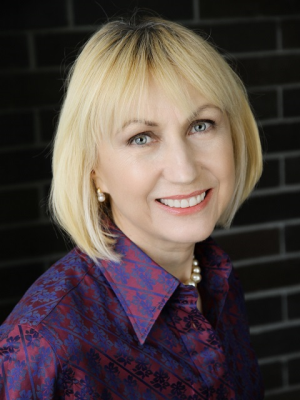503 1 Grandview Ave, Markham
503 1 Grandview Ave, Markham
×

36 Photos






- Bedrooms: 2
- Bathrooms: 2
- MLS®: n8223200
- Type: Apartment
- Added: 21 days ago
Property Details
True live/work unit W/2 entrance doors & practical layout featuring 1+1 bed & 2 full bath is rare find. 1 den is totally separate room W/Door & its own ensuite 4pc bath & separate entrance door from building hallway. Such a set up allows for a seamless blend of personal & professional life, catering to wide range of professionals who work from home by making it convenient & less expensive for individuals who want to operate business from their home. 1st entrance door for private quarter & 2nd entrance door for business quarter. Its like having 1 bedroom unit + office w/its separate full 4pc bath & its own entrance door from outside in hallway. Unique layout of this live/work unit ensures that you can see clients without disturbing your family life, as the separate entrance for the workspace maintains privacy & professionalism. Its practically having 2 bed & 2 full bath adds convenience & flexibility for occupants. Spacious work area effortlessly transforms into 2nd bedroom W/4pc bath. Convenience of having public transportation at your doorstep adds significant value to a true live/work unit, benefiting both occupants & their clients W/Easy connections to TTC and YRT transit systems. Additionally, the prospect of a future subway location nearby adds further value & convenience, potentially improving accessibility & connectivity for both personal & professional purposes. Perks don't end there - step outside to discover brand new park W/playground right at your doorstep. Building features luxurious amenities, including large private terrace W/BBQs for entertaining & state-of-the-art gym/yoga room for your fitness needs. This condo is unparalleled opportunity to experience harmonious blend of convenience, comfort & luxury. Don't miss out on this extraordinary gem in the heart of it all.
Best Mortgage Rates
Property Information
- View: View
- Cooling: Central air conditioning
- Heating: Forced air, Natural gas
- Photos Count: 36
- Bedrooms Total: 2
- Structure Type: Apartment
- Association Fee: 497.75
- Common Interest: Condo/Strata
- Association Name: Forest Hill Kipling
- Parking Features: Visitor Parking
- Tax Annual Amount: 2584.55
- Building Features: Storage - Locker, Exercise Centre, Recreation Centre, Party Room, Sauna, Visitor Parking
- Exterior Features: Concrete, Stucco
- Extras: Double/Size Private Terrace. Modern Suite With $25,000 Worth Of Upgrades (Window Coverings, Kitchen Cabinets, Backsplash, Full-Size Washer/Dryer, Nest Thermostat, Bosch Kitchen Appliances). 9' Ceilings. Elegant Kitchen. 1 Locker. (id:1945)
Room Dimensions
 |
This listing content provided by REALTOR.ca has
been licensed by REALTOR® members of The Canadian Real Estate Association |
|---|
Nearby Places
Similar Condos Stat in Markham
503 1 Grandview Ave mortgage payment






