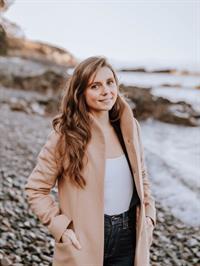620 Elk Trail, Parksville
620 Elk Trail, Parksville
×

52 Photos






- Bedrooms: 4
- Bathrooms: 2
- Living area: 2937 square feet
- MLS®: 959689
- Type: Residential
- Added: 20 days ago
Property Details
This splendid estate-style property affords absolute privacy, tucked away on 2.42 acres of landscaped gardens, woodland, & natural open greenspace. The property shows like new w/ a bright & spacious main living area, renovated bathrooms, high-end fixtures throughout, brand-new kitchen appliances, & a newly installed heat pump. Floor-to-ceiling windows off the dining room welcome a stunning view of the southern-facing backyard. A generously sized workshop is set apart from the house, perfect for storing toys or could easily be transformed back into a high-end horse barn. Additional storage can be found attached to the house in the pristine two-car garage. A sleek front entrance gate has recently been added to the property, along w/ high-quality animal fencing around the property's perimeter. Great care has been taken in landscaping & maintaining this property, providing equestrian potential, only 10 minutes from Parksville, & walking distance to numerous hiking & mountain biking trails. (id:1945)
Best Mortgage Rates
Property Information
- Zoning: Rural residential
- Cooling: Air Conditioned
- Heating: Heat Pump, Baseboard heaters, Wood
- Year Built: 2016
- Living Area: 2937
- Lot Features: Acreage, Level lot, Park setting, Private setting, Southern exposure, Wooded area, Partially cleared, Other
- Photos Count: 52
- Lot Size Units: acres
- Parcel Number: 029-826-284
- Parking Total: 10
- Bedrooms Total: 4
- Structure Type: House
- Common Interest: Condo/Strata
- Fireplaces Total: 1
- Tax Annual Amount: 4883.77
- Community Features: Family Oriented, Pets Allowed
- Lot Size Dimensions: 2.42
- Zoning Description: R1
- Architectural Style: Westcoast
- Above Grade Finished Area: 1915
- Above Grade Finished Area Units: square feet
Features
- Roof: Asphalt Shingle
- Other: Other Structures: Workshop, Accessibility Features: Accessible Entrance, Ground Level Main Floor, No Step Entrance, Primary Bedroom on Main, Wheelchair Friendly, Construction Materials: Concrete, Insulation All, Direction Faces: North, Restrictions: ALR: No, Laundry Features: In House, Parking Features : Driveway, Garage Double, RV Access/Parking, Parking Total : 10
- Cooling: Air Conditioning
- Heating: Baseboard, Heat Pump, Wood
- Appliances: F/S/W/D, Range Hood
- Lot Features: Driveway, Entry Location: Ground Level, Property Access: Road: Paved, Acreage, Cleared, Easy Access, Family-Oriented Neighbourhood, Landscaped, Level, No Through Road, Park Setting, Private, Quiet Area, Recreation Nearby, Rural Setting, Southern Exposure, In Wooded Area
- Extra Features: Building Features: Bike Storage, Window Features: Screens, Vinyl Frames, Window Coverings, Utilities: Cable To Lot, Compost, Electricity To Lot, Garbage, Recycling
- Interior Features: Ceiling Fan(s), Closet Organizer, Controlled Entry, Dining Room, Eating Area, Soaker Tub, Storage, Workshop, Flooring: Carpet, Linoleum, Vinyl, Fireplaces: 1, Fireplace Features: Wood Stove
- Sewer/Water Systems: Sewer: Septic System, Water: Well: Artesian, Well: Drilled
Room Dimensions
 |
This listing content provided by REALTOR.ca has
been licensed by REALTOR® members of The Canadian Real Estate Association |
|---|
Nearby Places
Similar Houses Stat in Parksville
620 Elk Trail mortgage payment






