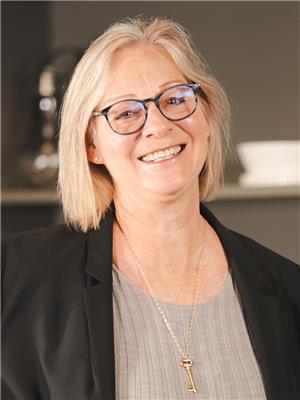9 Sora Lane, Guelph
9 Sora Lane, Guelph
×

33 Photos






- Bedrooms: 3
- Bathrooms: 4
- Living area: 1655 sqft
- MLS®: 40557182
- Type: Townhouse
- Added: 45 days ago
Property Details
BRAND NEW 2 STOREY CONTEMPORARY TOWNHOME WITH FINISHED BASEMENT!! Welcome to 9 Sora Lane at Sora at the Glade. As you step into this 3 bedroom, 3.5 bath townhome you will greeted by a bright foyer leading to the living room on the main floor and into the fully finished basement. Large windows in the living room provide lots of natural light while the wide hallways and soaring 9ft ceilings throughout the main level help to create an open feeling as you move into the open-concept kitchen and breakfast room. On the second floor, you will find a large master suite, featuring a walk-in closet and private 4-piece ensuite. 2 additional generously sized bedrooms and a 4-piece bathroom can also be found on this floor. Finally, you'll find a fully finished walk-out basement with another 4-piece bath! With parks, trails, and shopping all nearby, this home is one you simply cannot miss. Great incentives currently being offered including no development charges, no additional fees and a low deposit structure! **Photos of model home** (id:1945)
Best Mortgage Rates
Property Information
- Sewer: Municipal sewage system
- Cooling: Central air conditioning
- Heating: Forced air
- List AOR: Waterloo Region
- Stories: 2
- Basement: Finished, Full
- Appliances: Washer, Refrigerator, Dishwasher, Stove, Dryer, Microwave
- Directions: Victoria Rd N to Grange Rd
- Living Area: 1655
- Lot Features: Balcony
- Photos Count: 33
- Water Source: Municipal water
- Parking Total: 1
- Bedrooms Total: 3
- Structure Type: Row / Townhouse
- Association Fee: 314
- Common Interest: Condo/Strata
- Parking Features: Attached Garage
- Subdivision Name: 11 - Grange Road
- Bathrooms Partial: 1
- Exterior Features: Brick
- Community Features: High Traffic Area
- Zoning Description: R. 3A - 69
- Architectural Style: 2 Level
Room Dimensions
 |
This listing content provided by REALTOR.ca has
been licensed by REALTOR® members of The Canadian Real Estate Association |
|---|
Nearby Places
Similar Townhouses Stat in Guelph
9 Sora Lane mortgage payment






