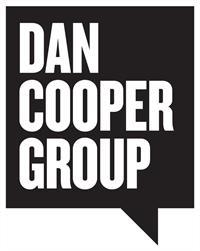228 Tweedsdale Crescent, Oakville
228 Tweedsdale Crescent, Oakville
×

50 Photos






- Bedrooms: 5
- Bathrooms: 6
- Living area: 7203.36 sqft
- MLS®: 40582929
- Type: Residential
- Added: 14 days ago
Property Details
Exquisite Cape Cod masterpiece with over 7,000 SF of finished living space! Situated on a premium 75’ x 155’ mature lot in Coronation Park neighbourhood! Every aspect of this home has been meticulously crafted, leaving no detail overlooked and no expense spared. This stunning residence flawlessly combines luxury and convenience to offer an unparalleled living experience. Designed for entertaining, the main level is flooded with natural light and boasts extended-height windows, inviting living and dining rooms, family room with soaring vaulted ceiling and gas fireplace, and an office with separate entrance. The gourmet kitchen is a chef’s dream, showcasing an illuminated coffered ceiling, quartz countertops and backsplash, top-of-the-line appliances, contrasting island, servery, and walk-in pantry. Retreat to the expansive primary bedroom, accessed through double entrance doors, where a coffered ceiling, walk-in closet, and lavish six-piece ensuite await, complete with double sinks, luxurious airtub, steam shower, and heated floor. Three additional bedrooms each with their own ensuite, and a convenient laundry room complete this level. The professionally finished basement with a walk-up, features an oversized recreation room, theatre room, versatile bedroom/office, and spa-inspired three-piece bathroom with sauna. The hardwood flooring throughout the main and upper levels is complemented by coffered ceilings and crown moldings. Additional highlights include a mudroom with storage cabinets providing access to the garage and yard, an open-riser staircase with wrought iron pickets, a skylight illuminating the upper hall, an interlock stone driveway with accent lighting, custom deck with wrought iron railings, and beautifully landscaped grounds. Nestled in a sought-after neighbourhood within walking distance of parks, South Oakville Centre, Thomas A. Blakelock High School, Appleby College, Coronation Park and the lake, this home epitomizes luxury living at its finest! (id:1945)
Property Information
- Sewer: Municipal sewage system
- Cooling: Central air conditioning
- Heating: Forced air, Natural gas
- List AOR: Oakville-Milton
- Stories: 2
- Basement: Finished, Full
- Year Built: 2019
- Appliances: Washer, Refrigerator, Water softener, Central Vacuum, Dishwasher, Wine Fridge, Dryer, Hood Fan, Window Coverings, Garage door opener, Microwave Built-in
- Directions: Lakeshore Road West / Sandwell Drive / Tweedsdale Crescent
- Living Area: 7203.36
- Lot Features: Skylight, Automatic Garage Door Opener
- Photos Count: 50
- Water Source: Municipal water
- Lot Size Units: acres
- Parking Total: 8
- Bedrooms Total: 5
- Structure Type: House
- Common Interest: Freehold
- Fireplaces Total: 1
- Parking Features: Attached Garage
- Subdivision Name: 1017 - SW Southwest
- Tax Annual Amount: 18243
- Bathrooms Partial: 1
- Exterior Features: Stone, Stucco
- Security Features: Security system
- Foundation Details: Insulated Concrete Forms
- Lot Size Dimensions: 0.27
- Zoning Description: RL2-0
- Architectural Style: 2 Level
- Map Coordinate Verified YN: true
 |
This listing content provided by REALTOR.ca has
been licensed by REALTOR® members of The Canadian Real Estate Association |
|---|






