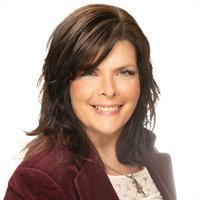2589 La Selva Pl, Nanoose Bay
2589 La Selva Pl, Nanoose Bay
×

97 Photos






- Bedrooms: 4
- Bathrooms: 5
- Living area: 3841 square feet
- MLS®: 956073
- Type: Residential
- Added: 44 days ago
Property Details
*FOREIGN BUYER BAN EXEMPT* One of a kind, custom-built luxury home located in a one of the most sought-after areas on the island. Imagine yourself entering this breathtakingly beautiful home with 24'5'' ceilings show casing fir timber trusses, complimenting fir doors and detailed trim to accent this open concept living and kitchen areas. Keep cozy in the winters with mahogany heated hardwood floors though-out and a beautiful K2 stone wood burning fireplace. This woodland setting backing on to Moorecroft Regional Park is very private and allows for you to get back to nature. Very healthy living. With a flagstone outdoor entrance, an artisan designed wood and stained-glass front door you will feel very welcomed. This home comes with a 60'' TV on a pop-up lift, in a custom-built cabinet for your entertainment needs. This kitchen boosts an expansive porcelain island and granite counter tops. European style tilt & Turn windows. With 2 sets of beautiful French doors leading out to the patio areas where you can entertain guests and relax in this enchanting garden setting. Built in Vacuflow, generator, drip irrigation, raised garden beds, back up broiler, surg protector, rainwater catchment with cistern, custom built in office and much much more this home has it all. A true must see and expericence! (id:1945)
Best Mortgage Rates
Property Information
- Zoning: Residential
- Cooling: None
- Heating: Wood, Other
- Year Built: 2012
- Living Area: 3841
- Lot Features: Acreage, Cul-de-sac, Private setting, Wooded area, Rocky, Other, Rectangular
- Photos Count: 97
- Lot Size Units: acres
- Parcel Number: 026-373-670
- Parking Total: 4
- Bedrooms Total: 4
- Structure Type: House
- Association Fee: 58.33
- Common Interest: Condo/Strata
- Fireplaces Total: 1
- Tax Annual Amount: 7608
- Security Features: Fire alarm system
- Community Features: Family Oriented, Pets Allowed
- Lot Size Dimensions: 2.84
- Architectural Style: Westcoast
- Lease Amount Frequency: Monthly
- Above Grade Finished Area: 3841
- Above Grade Finished Area Units: square feet
Features
- Other: Other Equipment: Central Vacuum, Electric Garage Door Opener, Propane Tank, Security System, Accessibility Features: Accessible Entrance, Ground Level Main Floor, No Step Entrance, Primary Bedroom on Main, Wheelchair Friendly, Construction Materials: Stone, Wood, Direction Faces: North, Laundry Features: In House, Parking Features : Driveway, Garage Double, Parking Total : 4
- Heating: Radiant Floor, Wood
- Appliances: Dishwasher, F/S/W/D, Microwave, Oven Built-In, Range Hood
- Lot Features: Driveway, Entry Location: Main Level, Acreage, Cul-de-sac, Family-Oriented Neighbourhood, No Through Road, Private, Quiet Area, Recreation Nearby, Rectangular Lot, Rocky, Rural Setting, Serviced, In Wooded Area, Wooded Lot
- Extra Features: Building Features: Fire Alarm, Security System, Window Features: Aluminum Frames, Insulated Windows, Screens, Window Coverings
- Interior Features: Ceiling Fan(s), Closet Organizer, Dining Room, French Doors, Soaker Tub, Storage, Vaulted Ceiling(s), Flooring: Hardwood, Tile, Fireplaces: 1, Fireplace Features: Gas, Wood Burning
- Sewer/Water Systems: Sewer: Holding Tank, Septic System, Water: Municipal
Room Dimensions
 |
This listing content provided by REALTOR.ca has
been licensed by REALTOR® members of The Canadian Real Estate Association |
|---|
Nearby Places
Similar Houses Stat in Nanoose Bay
2589 La Selva Pl mortgage payment






