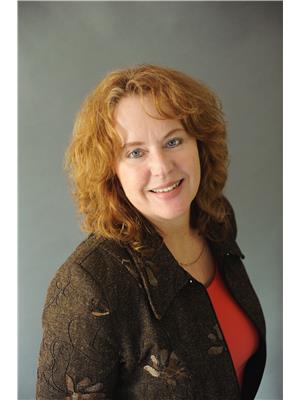64 Brentwood Drive, Guelph
64 Brentwood Drive, Guelph
×

50 Photos






- Bedrooms: 4
- Bathrooms: 2
- Living area: 1875 sqft
- MLS®: 40579778
- Type: Residential
- Added: 11 days ago
Property Details
You will love the feel of this immaculate 4 level side-split , tucked away on a quiet crescent in a well-established mature neighbourhood. From the large trees and gardens, and the inground pool, to the bright well appointed layout this move in ready home is a perfect place to plant your roots. Features include gorgeous hardwood floors, a formal living and dining room with sliders to a back deck, a versatile main floor den that could also be an additional bedroom, 3 great sized bedrooms on the top floor, 2 bathrooms with some updates and a spacious finished rec room. A crawl space for those items you just can’t let go of or the sunroom under the 2nd floor deck. The back yard features a beautiful inground pool and lots of room to host friends and family. The location is close to all major amenities, both Riverside Park and Exhibition Park are just a bike ride away, and there is a public school within walking distance. An affordable home to get your foot into the Guelph real estate market. We are not holding offers so don't wait! (id:1945)
Property Information
- Sewer: Municipal sewage system
- Cooling: None
- Heating: Forced air, Natural gas
- List AOR: Guelph
- Basement: Finished, Partial
- Year Built: 1965
- Appliances: Washer, Refrigerator, Water softener, Dishwasher, Stove, Dryer, Freezer, Window Coverings, Garage door opener, Microwave Built-in
- Directions: Speedvale to Brentwood Drive, home is located near Strathmere Place.
- Living Area: 1875
- Lot Features: Paved driveway, Automatic Garage Door Opener
- Photos Count: 50
- Water Source: Municipal water
- Parking Total: 3
- Pool Features: Inground pool
- Bedrooms Total: 4
- Structure Type: House
- Common Interest: Freehold
- Fireplaces Total: 1
- Parking Features: Attached Garage
- Subdivision Name: 9 - Riverside Park
- Tax Annual Amount: 5002
- Bathrooms Partial: 1
- Exterior Features: Aluminum siding, Brick Veneer
- Community Features: Quiet Area, Community Centre
- Foundation Details: Poured Concrete
- Zoning Description: R1B
- Map Coordinate Verified YN: true
 |
This listing content provided by REALTOR.ca has
been licensed by REALTOR® members of The Canadian Real Estate Association |
|---|






