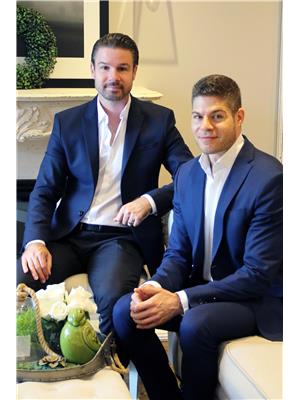425 12 Bonnycastle St, Toronto
425 12 Bonnycastle St, Toronto
×

32 Photos






- Bedrooms: 1
- Bathrooms: 1
- MLS®: c8211158
- Type: Apartment
- Added: 28 days ago
Property Details
Absolutely Beautiful Condo Development by Great Gulf! Located by the Waterfront; 663 Sq Ft (Largest One Bedroom) with W/O to Large 155 Sq Ft Terrace w/Beautiful Lake View; 9ft Smooth Ceilings; Upgraded Kitchen Cabinets with Caesar Stone Countertops and Centre Island; Locker Unit Located on Same Floor; Close to TTC, Steps to Waterfront, George Brown Campus, Distillery District, St Lawrence Market, Corus Entertainment, Sugar Beach, Toronto Island Park, Grocery Stores, LCBO, Restaurants, A Must See!!! Shows A++
Best Mortgage Rates
Property Information
- Cooling: Central air conditioning
- Heating: Forced air, Natural gas
- Lot Features: Balcony
- Photos Count: 32
- Parking Total: 1
- Pool Features: Outdoor pool
- Bedrooms Total: 1
- Structure Type: Apartment
- Association Fee: 583.45
- Common Interest: Condo/Strata
- Association Name: Crossbridge Condominium Services Ltd. (647 344 8948)
- Parking Features: Visitor Parking
- Tax Annual Amount: 2858.32
- Building Features: Storage - Locker, Exercise Centre, Recreation Centre, Security/Concierge, Visitor Parking
- Exterior Features: Concrete
- Extras: All Appliances,Built in Fridge,S/S Stove,Hood Fan,Built in Dishwasher,ELF's,Washer/Dryer,Window Coverings. State-Of-The-Art Amenities Include: Outdoor Bar, Cyber Cafe, Catering Kitchen, 24-Hours, Fitness Centre/Yoga Studio, Billiards Room (id:1945)
Room Dimensions
 |
This listing content provided by REALTOR.ca has
been licensed by REALTOR® members of The Canadian Real Estate Association |
|---|
Nearby Places
Similar Condos Stat in Toronto
425 12 Bonnycastle St mortgage payment






