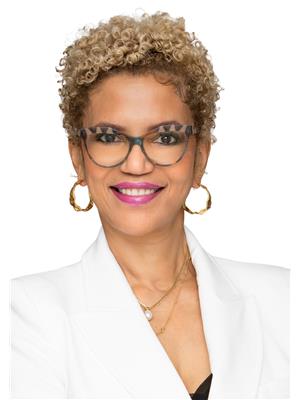7 7030 Copenhagen Rd, Mississauga
- Bedrooms: 4
- Bathrooms: 4
- Type: Townhouse
Source: Public Records
Note: This property is not currently for sale or for rent on Ovlix.
We have found 6 Townhomes that closely match the specifications of the property located at 7 7030 Copenhagen Rd with distances ranging from 2 to 10 kilometers away. The prices for these similar properties vary between 799,900 and 989,900.







