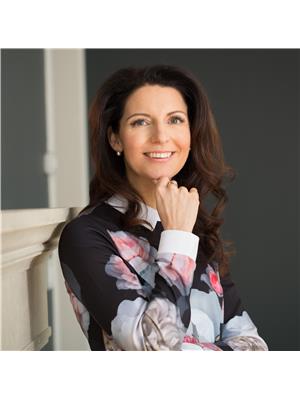62 St Germain Avenue, Toronto
- Bedrooms: 5
- Bathrooms: 4
- Type: Residential
- Added: 1 month ago
- Updated: 2 weeks ago
- Last Checked: 5 hours ago
- Listed by: RE/MAX HALLMARK YORK GROUP REALTY LTD.
Listing description
This House at 62 St Germain Avenue Toronto, ON with the MLS Number c12524436 listed by MERRICK BAO - RE/MAX HALLMARK YORK GROUP REALTY LTD. on the Toronto market 1 month ago at $3,599,900.

members of The Canadian Real Estate Association
- Cooling: Central air conditioning
-
Heating:
- Forced air
- Natural gas
- Stories: Multi-story
- Structure Type: House
- Exterior Features: Concrete
- Foundation Details: Poured Concrete
- Property Type: Detached House
- Exterior Style: Modern Stone Facade
-
Basement:
- Finished
- Walk out
- N/A
- Flooring: Hardwood Flooring
-
Appliances:
- Window Coverings
- Garage door opener
- Bedrooms Total: 5
- Bathrooms Partial: 1
-
Kitchen:
- White Cabinetry
- Large Kitchen Island with Seating
- Stainless Steel Built-in Refrigerator
- Built-in Appliances
- Backsplash
- Solid Surface Countertops
-
Living & Dining Area:
- Open Concept Layout
- Modern Fireplace with Stone Surround
- French Doors to Exterior
- Bay Window
-
Bedroom:
- Tray Ceiling
- Overhead Light Fixture
-
Bathroom:
- Pedestal Sink
- Modern Gold/Brass Fixtures
- Toilet
-
General Interior:
- Recessed Lighting
- Modern Light Fixtures
- White Walls
- White Trim/Molding
- Ample Natural Light
- Water Source: Municipal water
- Parking Total: 3
- Parking Features: Garage
- Building Features: Fireplace(s)
- Lot Size Dimensions: 25 x 150 FT
- Facade: Stone Facade
-
Parking:
- Attached Garage
- Paved Driveway
-
Landscaping:
- Front Landscaping
- Landscaped Backyard
- Green Lawn
- Mature Hedges/Trees for Privacy
- Paved Patio Area
- Outdoor Structures: Shed/Small Structure in Backyard
- Directions: Cross Streets: Yonge St and St Germain Ave. ** Directions: West of Yonge on St Germain.
- Common Interest: Freehold
- Sewer: Sanitary sewer
- Tax Annual Amount: 14156
- List A O R: Toronto
- List A O R Key: 82
- Living Area Maximum: 2500
- Living Area Minimum: 2000
- Bedrooms Above Grade: 4
- Bedrooms Below Grade: 1
- Frontage Length Numeric: 25
- Frontage Length Numeric Units: feet
- Design: Contemporary Design
- Aesthetic: Clean and Bright Aesthetic
| Type | Level | Dimensions |
|---|---|---|
| Foyer | Main level | 2.12 x 2.12 |
| Bedroom | Lower level | 2.54 x 3.36 |
| Laundry room | Lower level | 2.08 x 2.98 |
| Living room | Main level | 0.25 x 2.66 |
| Dining room | Main level | 4.64 x 4.22 |
| Kitchen | Main level | 5.77 x 5.39 |
| Family room | Main level | 5.77 x 4.46 |
| Primary Bedroom | Second level | 3.79 x 7.05 |
| Bedroom 2 | Second level | 3.03 x 3.64 |
| Bedroom 3 | Second level | 3.02 x 4.23 |
| Bedroom 4 | Second level | 2.79 x 2.88 |
| Recreational, Games room | Lower level | 5.33 x 3.9 |
Nearby Listings Stat Estimated price and comparable properties near 62 St Germain Avenue
Nearby Places Nearby schools and amenities around 62 St Germain Avenue
Havergal College
(1.5 km)
1451 Avenue Rd, Toronto
Toronto French School
(1.9 km)
306 Lawrence Ave E, Toronto
Crescent School
(2.2 km)
2365 Bayview Ave, Toronto
Northern Secondary School
(2.7 km)
851 Mt Pleasant Rd, Toronto
Bialik Hebrew Day School
(3 km)
2760 Bathurst St, Toronto
Leaside High School
(3.6 km)
200 Hanna Rd, Toronto
Cardinal Carter Academy for the Arts
(3.6 km)
36 Greenfield Ave, Toronto
Claude Watson School for the Arts
(3.8 km)
130 Doris Ave, Toronto
Miller Tavern
(1 km)
3885 Yonge St, Toronto
Milestone's Empress Walk
(4.1 km)
5095 Yonge St, Toronto
Toronto Cricket Club
(1.3 km)
Toronto
Edwards Gardens
(3.7 km)
755 Lawrence Ave E, Toronto
Sunnybrook Park
(3.9 km)
1132 Leslie St, Toronto
York University - Glendon Campus
(2.3 km)
2275 Bayview Ave, Toronto
Sunnybrook Health Sciences Centre
(2.6 km)
2075 Bayview Ave, Toronto
Yorkdale Shopping Centre
(3.9 km)
3401 Dufferin St, Toronto
Gibson House Museum
(4.3 km)
5172 Yonge St, Toronto
Mount Pleasant Cemetery
(4.3 km)
375 Mt Pleasant Rd, Toronto
Price History















