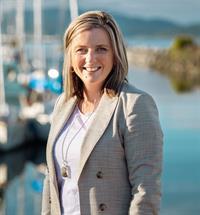712 Eland Dr, Campbell River
712 Eland Dr, Campbell River
×

38 Photos






- Bedrooms: 4
- Bathrooms: 3
- Living area: 2152 square feet
- MLS®: 961156
- Type: Residential
- Added: 11 days ago
Property Details
Welcome to 712 Eland- a gorgeous west coast family home boasting four bedrooms, three bathrooms, and plenty of recent updates throughout! The completely re-done upper level features a spacious bedroom, spa like ensuite, walk-in closet and home office- a parents haven! Downstairs you have three bedrooms-one with it's own ensuite and deck. The open concept kitchen, dining, and living room is sure to please for both entertaining and daily life. The bonus room off the kitchen is perfect for a kids play room or even a home based business. Sitting on a corner lot, there's plenty of space in the front yard and back for outdoor living and family fun. Not to mention loads of parking and shop potential... Spectacular location backing onto Sandowne Elementary School is just minutes from all amenities at Merecroft shopping centre, Strathcona Gardens ice rinks and pool, soccer fields and Beaver Lodge trails. This one could very well tick all your boxes.. come and see this amazing opportunity today! (id:1945)
Best Mortgage Rates
Property Information
- View: Mountain view
- Tax Lot: 1
- Zoning: Residential
- Cooling: Air Conditioned
- Heating: Heat Pump, Baseboard heaters, Electric
- List AOR: Vancouver Island
- Year Built: 1982
- Appliances: Washer, Refrigerator, Stove, Dryer
- Living Area: 2152
- Lot Features: Central location, Corner Site, Other
- Photos Count: 38
- Lot Size Units: square feet
- Parcel Number: 000-904-279
- Parking Total: 4
- Bedrooms Total: 4
- Structure Type: House
- Common Interest: Freehold
- Fireplaces Total: 1
- Tax Annual Amount: 4923
- Lot Size Dimensions: 8059
- Zoning Description: R1
- Architectural Style: Westcoast
- Above Grade Finished Area: 2152
- Above Grade Finished Area Units: square feet
Features
- Roof: Asphalt Shingle
- View: Mountain(s)
- Other: Other Structures: Storage Shed, Construction Materials: Cement Fibre, Insulation: Ceiling, Insulation: Walls, Direction Faces: South, Laundry Features: In House, Parking Features : Driveway, RV Access/Parking, Parking Total : 4
- Cooling: Air Conditioning
- Heating: Baseboard, Electric, Heat Pump
- Appliances: F/S/W/D
- Lot Features: Driveway, Entry Location: Main Level, Central Location, Corner, Easy Access, Family-Oriented Neighbourhood, Recreation Nearby, Shopping Nearby
- Extra Features: Building Features: Transit Nearby, Window Features: Insulated Windows, Vinyl Frames
- Interior Features: Flooring: Mixed, Fireplaces: 1, Fireplace Features: Wood Burning
- Sewer/Water Systems: Sewer: Sewer To Lot, Water: Municipal
Room Dimensions
 |
This listing content provided by REALTOR.ca has
been licensed by REALTOR® members of The Canadian Real Estate Association |
|---|
Nearby Places
Similar Houses Stat in Campbell River
712 Eland Dr mortgage payment






