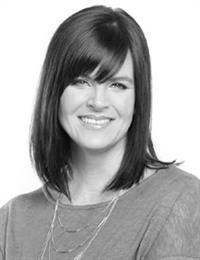226 Mclean School Road, St George
- Bedrooms: 4
- Bathrooms: 3
- Living area: 2908 square feet
- Type: Residential
- Added: 8 months ago
- Updated: 1 month ago
- Last Checked: 3 hours ago
- Listed by: Royal LePage Brant Realty
Listing description
This House at 226 Mclean School Road St George, ON with the MLS Number 40720878 which includes 4 beds, 3 baths and approximately 2908 sq.ft. of living area listed on the St George market by Ben Chauveau - Royal LePage Brant Realty at $979,900 8 months ago.
Property Details
Key information about 226 Mclean School Road
Interior Features
Discover the interior design and amenities
Exterior & Lot Features
Learn about the exterior and lot specifics of 226 Mclean School Road
Location & Community
Understand the neighborhood and community
Utilities & Systems
Review utilities and system installations
Tax & Legal Information
Get tax and legal details applicable to 226 Mclean School Road
Additional Features
Explore extra features and benefits
Room Dimensions
Nearby Listings Stat Estimated price and comparable properties near 226 Mclean School Road
Nearby Places Nearby schools and amenities around 226 Mclean School Road
Price History
April 24, 2025
by Royal LePage Brant Realty
$979,900
















