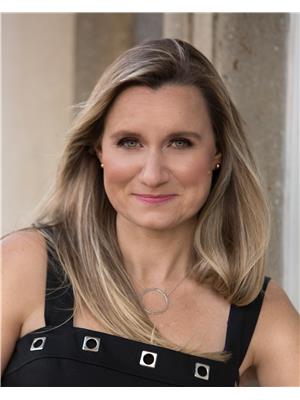639 White Oak Drive, Cambridge
639 White Oak Drive, Cambridge
×

39 Photos






- Bedrooms: 3
- Bathrooms: 3
- Living area: 2191 sqft
- MLS®: 40571564
- Type: Residential
- Added: 4 days ago
Property Details
Welcome to 639 White Oak Drive in the prestigious West Galt neighborhood. The curb appeal here is unmistakable. This 2-storey home features an impressive front walkway welcoming you into this home, and a double wide driveway w/ double garage perfect for those car-enthusiasts. The immense windows throughout make this home light and bright w/ lovely views from every angle (all windows except basement replaced in 2020). This is a perfect layout for families; with the kitchen as the hub of the home overlooking a mature backyard, & offering a living room, dining room, separate family room & 2-piece bathroom. Extra highlights of the family room include a focal stone gas fireplace w/ wood mantel & large sliding glass doors into your backyard oasis. The 2nd level offers 3 large bedrooms w/ the Master suite featuring cheater ensuite access including an additional sink & vanity exclusively for master use. The impressive basement space, which was recently finished, offers a fantastic family recreation area; fully equipped for cozy family movie nights & w/ plenty of room for play. Don’t forget the loads of storage here and the oversized garage space complete with an epoxy finish flooring. Situated on a lovely quiet street where the neighborhood is friendly, and walking is the norm. Last but certainly not least is the “piece de resistance” backyard. With towering trees on a large, mature lot, a cute as a button shed & an impressive exposed aggregate patio which extends your indoor living space out & offers you the perfect, peaceful setting for enjoying the beautiful nature around you & those special moments w/ your family. (id:1945)
Best Mortgage Rates
Property Information
- Sewer: Municipal sewage system
- Cooling: Central air conditioning
- Heating: Forced air, Natural gas
- Stories: 2
- Basement: Finished, Full
- Utilities: Natural Gas, Electricity, Cable, Telephone
- Year Built: 1978
- Appliances: Washer, Refrigerator, Water softener, Dishwasher, Stove, Dryer, Hood Fan, Window Coverings, Garage door opener
- Directions: Southwood Drive to White Oak Drive
- Living Area: 2191
- Lot Features: Paved driveway, Automatic Garage Door Opener
- Photos Count: 39
- Water Source: Municipal water
- Parking Total: 4
- Bedrooms Total: 3
- Structure Type: House
- Common Interest: Freehold
- Fireplaces Total: 2
- Parking Features: Attached Garage
- Subdivision Name: 13 - Salisbury/Southgate
- Tax Annual Amount: 4707
- Bathrooms Partial: 2
- Exterior Features: Brick, Vinyl siding
- Security Features: Security system, Smoke Detectors
- Community Features: Quiet Area, School Bus, Community Centre
- Foundation Details: Poured Concrete
- Zoning Description: R4
- Architectural Style: 2 Level
Room Dimensions
 |
This listing content provided by REALTOR.ca has
been licensed by REALTOR® members of The Canadian Real Estate Association |
|---|
Nearby Places
Similar Houses Stat in Cambridge
639 White Oak Drive mortgage payment






