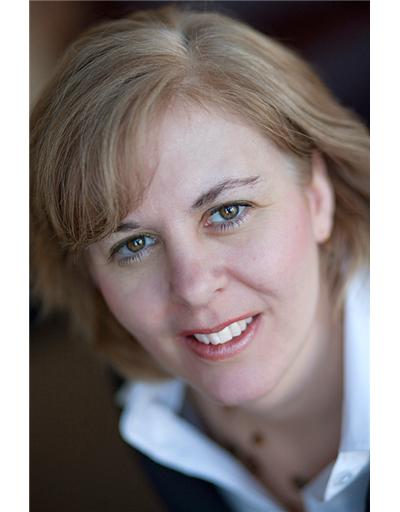33 Margaret Avenue, Kitchener
33 Margaret Avenue, Kitchener
×

45 Photos






- Bedrooms: 5
- Bathrooms: 3
- Living area: 3156 sqft
- MLS®: 40536363
- Type: Residential
- Added: 89 days ago
Property Details
Looking to get into the housing market, a wonderful opportunity for two couples to own a great place together and do some cosmetic renovations to build equity. The heart of very friendly, culturally diverse, Civic Centre is a vibrant fantastic place to live. Huge yard. Green space big enough for a clay or grass tennis court, private pickleball court, an area zoned for intensification that the extra land offers many opportunities. Family friendly neighbourhood where people sit on porches, engage with one another and host events. Close walk to library, Centre in the Square, farmer's market, all forms of transit in town and out of town. A classic century home with a wonderful history of interesting owners and many original details. On .32 of an acre this is a rare opportunity to own a home with potential for a second home of almost 1000 square feet. In an area zoned R2 but zoning to change to strategic growth the potential for future opportunities are numerous. The large piece of property at the back could be used for gardens, or recreation as it was in the past. This 5 bedroom home is a classic design with parlour, living and dining rooms as well as a nicely updated kitchen with eating nook with access to a raised deck over the garage. Upstairs are 3 generous bedrooms, two full baths, and a den. Second staircase and laundry chutes are historical features that are intact. The third floor features a two piece bath, two more bedrooms and some great storage space. Downstairs are a shower and toilet, the laundry, a work out room attached to the garage and a workshop, storage, utility and cold room. Full height and very usable. The upgrades include furnace and shingles, some windows, and the kitchen and mudroom. (id:1945)
Best Mortgage Rates
Property Information
- Sewer: Municipal sewage system
- Cooling: Central air conditioning
- Heating: Baseboard heaters, Forced air, In Floor Heating, Electric, Natural gas
- Stories: 2.5
- Basement: Partially finished, Full
- Utilities: Natural Gas, Electricity, Cable, Telephone
- Year Built: 1910
- Appliances: Washer, Refrigerator, Water softener, Dishwasher, Stove, Dryer, Hood Fan, Window Coverings, Garage door opener
- Directions: On Margaret Ave between Victoria and Queen, park at back of house shared drive with neighbour with rear parking
- Living Area: 3156
- Lot Features: Shared Driveway, Automatic Garage Door Opener
- Photos Count: 45
- Water Source: Municipal water
- Lot Size Units: acres
- Parking Total: 4
- Bedrooms Total: 5
- Structure Type: House
- Common Interest: Freehold
- Parking Features: Attached Garage, None
- Subdivision Name: 212 - Downtown Kitchener/East Ward
- Tax Annual Amount: 5248.19
- Bathrooms Partial: 1
- Exterior Features: Brick, Aluminum siding
- Security Features: Smoke Detectors
- Foundation Details: Stone
- Lot Size Dimensions: 0.319
- Zoning Description: R2
Room Dimensions
 |
This listing content provided by REALTOR.ca has
been licensed by REALTOR® members of The Canadian Real Estate Association |
|---|
Nearby Places
Similar Houses Stat in Kitchener
33 Margaret Avenue mortgage payment






