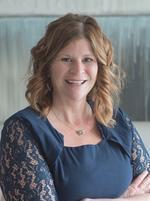3 24426 East River Road, Rural Yellowhead County
3 24426 East River Road, Rural Yellowhead County
×

38 Photos






- Bedrooms: 6
- Bathrooms: 3
- Living area: 1623 square feet
- MLS®: a2117333
- Type: Residential
- Added: 30 days ago
Property Details
Sitting on 4.55 acres, with a huge shop, surrounded by nature, this property is ready for a new owner! The East River Road district is unique in that it allows industry-orientated home businesses in conjunction with residential uses. At the bottom of the property you will find a 40 X 80 (3200 sq. ft.) shop that was built in 2014, with all the bells and whistles. It features 2 - 16 X 18 overhead doors, 22.4 foot ceilings, 2 piece bathroom, In-Floor heat, overhead heat, 220 wiring, exterior RV plug, workbenches, metered separately, room to expand, and a mezzanine for extra storage or office. A concrete drive out front to suit all parking needs. The home was built in 2004 and has gone through many upgrades. The kitchen was completely renovated with cabinets, countertops, flooring, and backsplash. With a convenient corner pantry and eating bar. Engineered hardwood throughout the dining room, and living room, with vaulted ceilings, a gas fireplace, bright big windows everywhere, full bathroom, and main floor laundry. You will find 3 bedrooms upstairs, with the primary bedroom featuring 2 closets, a jetted soaker tub, and double vanities. The partially developed walk out basement has 3 more bedrooms, a bathroom, and areas for your finishing touches. There is a covered deck out back with a hot tub for relaxing peaceful evenings. The land is beautifully landscaped surrounded by grass and trees, with multiple sheds and a play set. (id:1945)
Best Mortgage Rates
Property Information
- Sewer: Septic tank, Septic Field
- Tax Lot: 6
- Cooling: None
- Heating: Forced air
- List AOR: Alberta West
- Stories: 1
- Tax Year: 2023
- Basement: Partial, Walk out
- Flooring: Hardwood, Laminate, Vinyl
- Tax Block: 1
- Year Built: 2004
- Appliances: Refrigerator, Dishwasher, Stove, Hood Fan, Window Coverings, Washer & Dryer
- Living Area: 1623
- Lot Features: Level
- Photos Count: 38
- Water Source: Well
- Lot Size Units: acres
- Parcel Number: 0030081244
- Bedrooms Total: 6
- Structure Type: House
- Common Interest: Freehold
- Fireplaces Total: 1
- Parking Features: Parking Pad, RV, RV
- Tax Annual Amount: 4131.3
- Exterior Features: Vinyl siding
- Foundation Details: Poured Concrete
- Lot Size Dimensions: 4.55
- Zoning Description: ERRD
- Architectural Style: Bungalow
- Construction Materials: Wood frame
- Above Grade Finished Area: 1623
- Above Grade Finished Area Units: square feet
Room Dimensions
 |
This listing content provided by REALTOR.ca has
been licensed by REALTOR® members of The Canadian Real Estate Association |
|---|
Similar Houses Stat in Rural Yellowhead County
3 24426 East River Road mortgage payment





