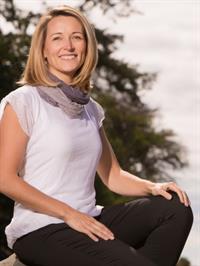921 Bertha Ave, Gabriola Island
921 Bertha Ave, Gabriola Island
×

57 Photos






- Bedrooms: 4
- Bathrooms: 3
- Living area: 3190 square feet
- MLS®: 958030
- Type: Residential
- Added: 21 days ago
Property Details
Discover a tranquil log home & cottage set on expansive level acreage: a 2-bedroom, 2-bathroom Red Cedar log house complemented by a workshop, greenhouse, sauna, and a separate 2-bedroom cottage. Secluded by a winding driveway, this 5-acre property gives privacy and serenity. The ground floor features the kitchen, dining, living, and family rooms, alongside one bedroom, a bathroom, and laundry facilities. The primary bedroom, located upstairs, features an ensuite, a private deck, and a loft, all underscored by an abundance of natural light from large windows, skylights, and vaulted ceilings, creating an inviting and open space. A cozy woodstove, and heat pump, and access to the surrounding private acreage enhance the home's charm. On the property you'll find a heated and insulated workshop awaits, with additional storage provided by a detached carport, and a large shed originally built for an RV. A hidden gem on the property is a bright 2-bedroom & 1 bathroom cottage, ideal for shared ownership, accommodating guests, or as a rental. The estate is designed for those with a passion for gardening or small-scale farming, offering animal shelters, secure fencing, and ample water resources from wells and cisterns. Enjoy leisurely days on the deck or unwind in the sauna, embracing a lifestyle that blends rural tranquility with modern conveniences. Situated within walking distance to shops, schools, cafes, and the community library, or a 5-minute drive to the shops and ferry and a quick drive to a variety of beaches, this property offers the best of both worlds: a peaceful country setting with easy access to local amenities. All information to be verified by the buyer if deemed important. (id:1945)
Best Mortgage Rates
Property Information
- Zoning: Residential
- Cooling: Air Conditioned
- Heating: Heat Pump, Baseboard heaters
- Year Built: 1983
- Living Area: 3190
- Lot Features: Acreage, Central location, Level lot, Southern exposure, Wooded area, Other
- Photos Count: 57
- Lot Size Units: acres
- Parcel Number: 000-305-286
- Parking Total: 5
- Bedrooms Total: 4
- Structure Type: House
- Common Interest: Freehold
- Fireplaces Total: 1
- Tax Annual Amount: 4822
- Lot Size Dimensions: 5
- Zoning Description: LRR
- Architectural Style: Log house/cabin
- Above Grade Finished Area: 2740
- Above Grade Finished Area Units: square feet
Features
- Roof: Metal
- Other: Other Equipment: Central Vacuum Roughed-In, Other Structures: Greenhouse, Guest Accommodations, Storage Shed, Workshop, Accessibility Features: Accessible Entrance, Ground Level Main Floor, Construction Materials: Log, Direction Faces: North, Laundry Features: In House, Parking Features : Carport, Carport Double, Driveway, Guest, RV Access/Parking, Parking Total : 5
- Cooling: Air Conditioning
- Heating: Baseboard, Heat Pump
- Appliances: Dishwasher, F/S/W/D, Microwave, Range Hood
- Lot Features: Driveway, Entry Location: Main Level, Acreage, Central Location, Easy Access, Family-Oriented Neighbourhood, Level, Pasture, Rural Setting, Shopping Nearby, Southern Exposure, In Wooded Area
- Extra Features: Building Features: Handicap Facilities, Window Features: Skylight(s), Utilities: Compost, Electricity To Lot, Garbage, Phone Available, Recycling
- Interior Features: Ceiling Fan(s), Dining Room, Eating Area, Sauna, Vaulted Ceiling(s), Workshop, Flooring: Mixed, Fireplaces: 1, Fireplace Features: Wood Stove
- Sewer/Water Systems: Sewer: Septic System, Water: Cistern, Well: Drilled
Room Dimensions
 |
This listing content provided by REALTOR.ca has
been licensed by REALTOR® members of The Canadian Real Estate Association |
|---|
Nearby Places
Similar Houses Stat in Gabriola Island
921 Bertha Ave mortgage payment






