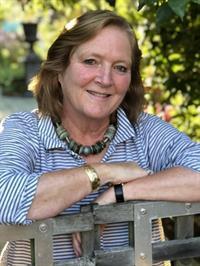604 Lacouvee Way, Qualicum Beach
604 Lacouvee Way, Qualicum Beach
×

30 Photos






- Bedrooms: 3
- Bathrooms: 3
- Living area: 2202 square feet
- MLS®: 958090
- Type: Residential
- Added: 28 days ago
Property Details
Qualicum Beach Executive Rancher with Bonus Room & 2pc bath! The open floor plan in this beautiful, 2202sf, crawlspace rancher is bathed in natural light through 4 skylites & many oversized windows. The high vaulted ceilings create a luxurious feel, the spacious kitchen with loads of storage & central island is the focal point of the main floor. You choose if the gas fireplace is warming the living room or dining room - they both have a garden outlook over attractive landscaping! A west facing patio has been installed to create a private space to enjoy summer sunsets & intimate gatherings with friends. Two spacious guest rooms with a full 4pc bath are well away from the Primary BR sanctuary with its generous walk in closet & 4 pc ensuite with deep soaker tub & separate shower. The bonus room above the double garage w/2pc bath has loads of options as a craft room, work out room, guest room, 4th BR or artist’s studio is treasured additional space. No neighbour to the East makes for private outdoor space & the various patios create a sensational garden oasis at different times of the day. Newer flooring, appliances, HW tank, gas furnace & landscaping, makes this gracious home a “must see”! Close to all sorts of walking trails, Grandon Creek & just moments from Town with assorted restaurants, shops & other amenities the locals have come to enjoy. Come see the new home you deserve! (id:1945)
Best Mortgage Rates
Property Information
- Tax Lot: 6
- Zoning: Residential
- Cooling: None
- Heating: Forced air, Natural gas
- Year Built: 2004
- Living Area: 2202
- Lot Features: Central location, Private setting, Other, Marine Oriented
- Photos Count: 30
- Lot Size Units: square feet
- Parcel Number: 024-236-551
- Parking Total: 2
- Bedrooms Total: 3
- Structure Type: House
- Common Interest: Freehold
- Fireplaces Total: 1
- Tax Annual Amount: 5747.36
- Lot Size Dimensions: 7405
- Zoning Description: R1
- Above Grade Finished Area: 2202
- Above Grade Finished Area Units: square feet
Features
- Roof: Fibreglass Shingle
- Other: Other Equipment: Central Vacuum, Electric Garage Door Opener, Security System, Accessibility Features: Primary Bedroom on Main, Construction Materials: Insulation All, Vinyl Siding, Direction Faces: West, Laundry Features: In House, Parking Features : Attached, Garage Double, Parking Total : 2
- Heating: Forced Air, Natural Gas
- Appliances: Dishwasher, F/S/W/D, Garburator, Range Hood
- Lot Features: Entry Location: Ground Level, Property Access: Road: Paved, Central Location, Irrigation Sprinkler(s), Landscaped, Marina Nearby, Near Golf Course, Private, Quiet Area, Recreation Nearby, Serviced, Shopping Nearby, Sidewalk
- Extra Features: Window Features: Screens, Skylight(s), Vinyl Frames, Utilities: Natural Gas To Lot, Underground Utilities
- Interior Features: Vaulted Ceiling(s), Fireplaces: 1, Fireplace Features: Gas
- Sewer/Water Systems: Sewer: Sewer Connected, Water: Municipal
Room Dimensions
 |
This listing content provided by REALTOR.ca has
been licensed by REALTOR® members of The Canadian Real Estate Association |
|---|
Nearby Places
Similar Houses Stat in Qualicum Beach
604 Lacouvee Way mortgage payment






