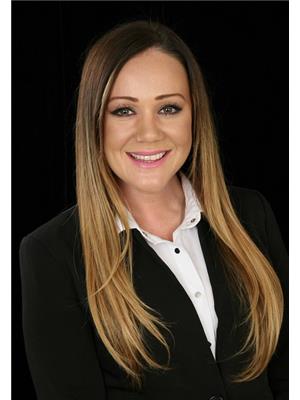2190 Breezy Brae Dr, Mississauga
2190 Breezy Brae Dr, Mississauga
×

40 Photos






- Bedrooms: 3
- Bathrooms: 2
- MLS®: w8304232
- Type: Residential
- Added: 9 hours ago
Property Details
Perfectly located in the highly sought after and prestigious Applewood Acres community, this charming bungalow offers a unique opportunity, with endless possibilities! Nestled amongst the newly built custom homes and the charismatic properties of yesteryear, this well maintained bungalow boasts a large 60x124 ft lot fronting on the beloved Westacres Park. This home features an open concept main floor with large kitchen complete w/island, ceramic backspalsh, granite countertops and walkout to the pool sized backyard with deck, awning and garden shed. Cozy living/dining room with crown moulding and fireplace. 3 good size bedrooms and 4pc bath complete the main level. The basement boasts a huge rec room, 2pc powder room and large bar perfect for entertaining! This home is ideal for a family, builders, renovators and investors alike! Move in and enjoy, Renovate to Make it Your Own, or Build Your Dream Home...with this unbeatable location, the possibilities are Limitless!!!
Best Mortgage Rates
Property Information
- Cooling: Central air conditioning
- Heating: Forced air, Natural gas
- List AOR: Toronto
- Stories: 1
- Basement: Partially finished, Full
- Photos Count: 40
- Parking Total: 7
- Bedrooms Total: 3
- Structure Type: House
- Common Interest: Freehold
- Parking Features: Attached Garage
- Tax Annual Amount: 6294.18
- Exterior Features: Brick
- Lot Size Dimensions: 60 x 124.42 FT
- Architectural Style: Bungalow
- Extras: 60' LOT OVERLOOKING WESTACRES PARK! (id:1945)
Room Dimensions
 |
This listing content provided by REALTOR.ca has
been licensed by REALTOR® members of The Canadian Real Estate Association |
|---|
Nearby Places
Similar Houses Stat in Mississauga
2190 Breezy Brae Dr mortgage payment






