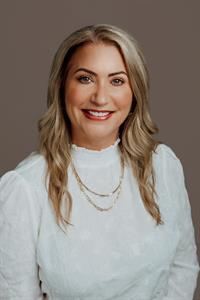241 Bird Crescent, Fort Mcmurray
241 Bird Crescent, Fort Mcmurray
×

33 Photos






- Bedrooms: 4
- Bathrooms: 2
- Living area: 944.99 square feet
- MLS®: a2111997
- Type: Residential
- Added: 53 days ago
Property Details
Welcome to 241 Bird Crescent, where convenience meets comfort in the heart of Thickwood! This beautifully maintained bi-level home boasts numerous updates throughout the years and amenities, making it the perfect choice for any buyer.As you step inside, you'll immediately notice the inviting ambiance of the living room, adorned with vinyl plank flooring throughout. The adjacent kitchen featuring white cabinetry with stylish black hardware, complemented by stainless steel appliances.The upper level offers two spacious bedrooms, including a generously sized primary bedroom, along with a convenient 4 piece main bathroom. On this level you also have access to the backyard complete with pvc decking and access to your heated double garage.Venturing downstairs, you'll discover a large recreation room, ideal for entertaining or relaxing with loved ones. Two additional bedrooms provide ample space for guests or a growing family, while a second 4-piece bathroom, laundry area, and storage space complete the lower level.Outside, the property shines with a heated 26’ x 24’ (exterior measurments) double detached garage, providing both convenience and security for your vehicles and storage needs. A lengthy driveway offers ample space for parking several vehicles comfortably, providing convenience and easy access to your home.This home also boasts central air conditioning for year-round comfort, along with a newer hot water tank and NEWER SHINGLES installed in 2021, ensuring peace of mind for years to come.Located close to elementary schools, high school, as well as an array of restaurants, amenities, dog parks, fitness facilities, and more, this residence offers the ultimate in convenience and lifestyle. Don't miss your chance to make this your new home sweet home. Call now for your personal showing today! (id:1945)
Best Mortgage Rates
Property Information
- Tax Lot: 49
- Cooling: Central air conditioning
- Heating: Forced air, Natural gas
- Tax Year: 2023
- Basement: Finished, Full
- Flooring: Ceramic Tile, Vinyl Plank
- Tax Block: 82
- Year Built: 1980
- Appliances: Washer, Refrigerator, Dishwasher, Stove, Dryer
- Living Area: 944.99
- Lot Features: See remarks, PVC window, No neighbours behind, No Smoking Home
- Photos Count: 33
- Lot Size Units: square feet
- Parcel Number: 0011962784
- Parking Total: 4
- Bedrooms Total: 4
- Structure Type: House
- Common Interest: Freehold
- Parking Features: Detached Garage
- Subdivision Name: Thickwood
- Tax Annual Amount: 1895
- Exterior Features: Vinyl siding
- Foundation Details: Poured Concrete
- Lot Size Dimensions: 4211.00
- Zoning Description: R1S
- Architectural Style: Bi-level
- Construction Materials: Wood frame
- Above Grade Finished Area: 944.99
- Above Grade Finished Area Units: square feet
Room Dimensions
 |
This listing content provided by REALTOR.ca has
been licensed by REALTOR® members of The Canadian Real Estate Association |
|---|
Nearby Places
Similar Houses Stat in Fort Mcmurray
241 Bird Crescent mortgage payment





