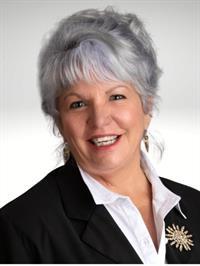507 Hawthorne Dr, Qualicum Beach
507 Hawthorne Dr, Qualicum Beach
×

43 Photos






- Bedrooms: 3
- Bathrooms: 3
- Living area: 2227 square feet
- MLS®: 957843
- Type: Residential
- Added: 33 days ago
Property Details
QUINTESSENTIAL QUALICUM BEACH - Cape Cod-style home presents a wonderful opportunity and awaits your personal touch. Situated just minutes from town on an expansive corner lot, with ample space for an RV or boat. The fenced backyard is highlighted by raised gardens, a greenhouse, and a garden shed with its own access. Whether seeking a perfect family home or a private space for family or guests this property accommodates both. The generous 2129 sq ft floorplan has 3 bedrooms, and 3 baths, with an inviting open-plan living dining area complete with a cozy fireplace. The open-concept kitchen offers plenty of counter space, with oak cabinets features a garden window and skylight, and seamlessly flows into the family room with a wood stove and access to the covered 3-season patio, ideal for outdoor relaxation. Also on the main floor, a convenient primary suite awaits with a charming bay window, walk-in closet, and shower ensuite. Upstairs, two additional bedrooms with dormers add to the home's character. Noteworthy features include an oversized laundry room, versatile enough to serve as an office, den, or garden room & 3-year old roof, and large feature windows throughout to enhance the home's light and airy ambiance. Positioned just minutes from the Village Center, Heritage Forest, numerous golf courses, and the renowned Qualicum Beach waterfront, this location offers endless possibilities for leisure and recreation. Don't let this opportunity slip by—turn this house into your dream home today! Measurements are approximate, please verify if important. (id:1945)
Best Mortgage Rates
Property Information
- Zoning: Residential
- Cooling: None
- Heating: Baseboard heaters, Electric
- List AOR: Vancouver Island
- Year Built: 1986
- Living Area: 2227
- Lot Features: Central location, Level lot, Other, Marine Oriented
- Photos Count: 43
- Lot Size Units: square feet
- Parcel Number: 000-276-057
- Parking Total: 4
- Bedrooms Total: 3
- Structure Type: House
- Common Interest: Freehold
- Fireplaces Total: 2
- Tax Annual Amount: 4320
- Lot Size Dimensions: 8800
- Zoning Description: R1
- Above Grade Finished Area: 2129
- Above Grade Finished Area Units: square feet
Features
- Roof: Asphalt Shingle
- Other: Construction Materials: Frame Wood, Vinyl Siding, Direction Faces: South, Laundry Features: In House, Parking Features : Attached, Garage, Parking Total : 4
- Heating: Baseboard, Electric
- Appliances: Dishwasher, F/S/W/D
- Lot Features: Entry Location: Main Level, Property Access: Road: Paved, Central Location, Easy Access, Landscaped, Level, Marina Nearby, Near Golf Course, Recreation Nearby, Serviced, Shopping Nearby
- Extra Features: Window Features: Bay Window(s), Skylight(s)
- Interior Features: Dining/Living Combo, Flooring: Mixed, Fireplaces: 2, Fireplace Features: Family Room, Living Room, Wood Burning, Wood Stove
- Sewer/Water Systems: Sewer: Sewer Connected, Water: Municipal
Room Dimensions
 |
This listing content provided by REALTOR.ca has
been licensed by REALTOR® members of The Canadian Real Estate Association |
|---|
Nearby Places
Similar Houses Stat in Qualicum Beach
507 Hawthorne Dr mortgage payment






