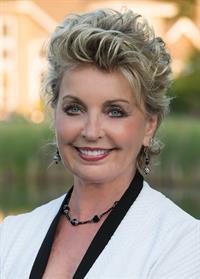122 E 1175 Resort Dr, Parksville
122 E 1175 Resort Dr, Parksville
×

22 Photos






- Bedrooms: 1
- Bathrooms: 1
- Living area: 667 square feet
- MLS®: 961821
- Type: Apartment
- Added: 11 days ago
Property Details
Own a beautiful 1 bdm/1 bath suite in the EXQUISITE VACATION RETREAT of SUNRISE RIDGE RESORT, providing you with a 1/8th fractional ownership in the E Rotation for 6-7 weeks of the year, (from early April to late December.)This investment opportunity offers great choices and is an ideal escape for your vacation dreams. With flexible options, you can choose to enjoy the weeks yourself or indulge in the luxury of both by capitalizing on the potential of adding it to the resort rental program, (affording the option to lease it out,) ensuring a continuous stream of revenue. This cost-effective fractional ownership is distinctly different from a timeshare, (as you are registered as an owner on title with BC Land Titles.)This suite is located on the top floor, affording nice volume w/high ceilings & large windows & access to a covered deck to enjoy w/South exposure. Fully furnished w/ flatscreen TVs, Queen size bed, Murphy Bed, sofa bed, granite countertops stainless steel appliances, pots, pans, dishes, linens/towels, fireplace, in-suite washer and dryer, as well as a BBQ on a furnished deck. Sunrise Ridge Waterfront Resort amenities include beach access, outdoor swimming pool, hot tub, gym, spacious outdoor patio area w/a wood burning fireplace, meeting rms & elevator to a heated UG parking. Monthly ownership fees of $169.67 cover all costs, including insurances, utilities, strata fees, PROPERTYTAXES, replacement of items, (as needed,) maintenance/repair along w/use of all Resort amenities. The only thing you will need to bring are your personal items w/the expectation of a relaxing time (id:1945)
Best Mortgage Rates
Property Information
- View: Mountain view
- Tax Lot: 35
- Zoning: Residential/Commercial
- Cooling: Air Conditioned, See Remarks
- Heating: Other
- List AOR: Vancouver Island
- Year Built: 2006
- Living Area: 667
- Lot Features: Central location, Other, Marine Oriented
- Photos Count: 22
- Parcel Number: 027-521-991
- Bedrooms Total: 1
- Structure Type: Apartment
- Association Fee: 169.67
- Common Interest: Timeshare/Fractional
- Association Name: Sunrise Ridge & True Key
- Fireplaces Total: 1
- Subdivision Name: Sunrise Ridge Resort
- Tax Annual Amount: 1700.91
- Security Features: Sprinkler System-Fire, Fire alarm system
- Community Features: Family Oriented, Pets not Allowed
- Zoning Description: CM5D
- Architectural Style: Other
- Lease Amount Frequency: Monthly
- Above Grade Finished Area: 667
- Above Grade Finished Area Units: square feet
Features
- Roof: Fibreglass Shingle
- View: Mountain(s)
- Other: Association Feed Includes: Cable, Caretaker, Concierge, Electricity, Garbage Removal, Gas, Heat, Insurance, Maintenance Grounds, Maintenance Structure, Pest Control, Property Management, Recycling, Sewer, Taxes, Water, BBQs Allowed Notes: BBQ's supplied on all balconies and decks, Accessibility Features: Accessible Entrance, Wheelchair Friendly, Construction Materials: Frame Wood, Insulation: Ceiling, Insulation: Walls, Direction Faces: South, Laundry Features: In Unit, Parking Features : Additional, Open, Underground
- Cooling: Air Conditioning
- Heating: Radiant Floor
- Appliances: Dishwasher, F/S/W/D, Microwave, Range Hood
- Lot Features: Entry Location: Main Level, Property Access: Highway, Lane, Road: Paved, Central Location, Easy Access, Irrigation Sprinkler(s), Marina Nearby, Recreation Nearby, Shopping Nearby
- Extra Features: Clubhouse, Common Area, Elevator(s), Fitness Centre, Media Room, Meeting Room, Playground, Pool: Outdoor, Recreation Room, Spa/Hot Tub, Building Features: Fire Alarm, Fire Sprinklers, Window Features: Blinds, Screens, Utilities: Cable To Lot, Electricity To Lot, Natural Gas To Lot, Phone To Lot, Recycling
- Interior Features: Dining/Living Combo, Eating Area, Elevator, Furnished, Soaker Tub, Flooring: Mixed, Tile, Vinyl, Fireplaces: 1, Fireplace Features: Electric
- Sewer/Water Systems: Sewer: Sewer Connected, Water: Municipal
Room Dimensions
 |
This listing content provided by REALTOR.ca has
been licensed by REALTOR® members of The Canadian Real Estate Association |
|---|
Nearby Places
Similar Condos Stat in Parksville
122 E 1175 Resort Dr mortgage payment






