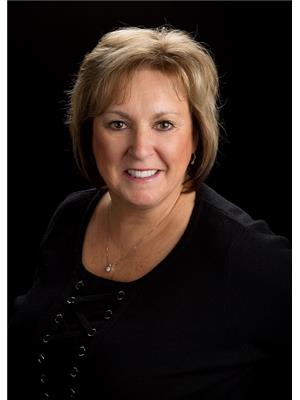41 Coyle Cres, Smith Ennismore Lakefield
41 Coyle Cres, Smith Ennismore Lakefield
×

38 Photos






- Bedrooms: 3
- Bathrooms: 2
- MLS®: x7276066
- Type: Residential
- Added: 179 days ago
Property Details
Cozy Raised Bungalow in the Village of Lakefield. If you have been looking for the perfect family home in the Village of Lakefield that you can make your own - this is it. This 3 bedroom home features newer vinyl plank flooring on the upper level. The 2 bathrooms were recently renovated featuring modern cabinetry and finishes as well! The lower level is finished and perfect for those seeking extra living space, with a walkout to the spacious backyard where there is plenty of opportunity for customizing a backyard oasis. This home was well cared for, and is ready for you to add your own unique touches to make it your dream home!
Best Mortgage Rates
Property Information
- Cooling: Wall unit
- Heating: Baseboard heaters, Electric
- List AOR: Central Lakes
- Stories: 1
- Tax Year: 2023
- Basement: Finished, Walk out, N/A
- Utilities: Sewer, Natural Gas, Electricity, Cable
- Photos Count: 38
- Parking Total: 3
- Bedrooms Total: 3
- Structure Type: House
- Common Interest: Freehold
- Parking Features: Carport
- Tax Annual Amount: 2182.3
- Exterior Features: Brick, Vinyl siding
- Community Features: Community Centre
- Lot Size Dimensions: 43.21 x 131.05 FT
- Architectural Style: Raised bungalow
- Extras: Gas stove in lower level family room is not working, Roof replaced 2021 (id:1945)
Room Dimensions
 |
This listing content provided by REALTOR.ca has
been licensed by REALTOR® members of The Canadian Real Estate Association |
|---|
Nearby Places
Similar Houses Stat in Smith Ennismore Lakefield
41 Coyle Cres mortgage payment






