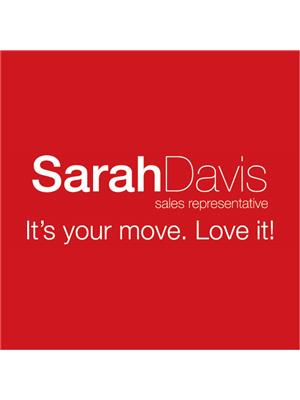18 Nugent Court, Barrie
18 Nugent Court, Barrie
×

46 Photos






- Bedrooms: 4
- Bathrooms: 2
- Living area: 1555 sqft
- MLS®: 40567264
- Type: Residential
- Added: 19 days ago
Property Details
Picture yourself driving; you turn onto a quiet court and pull into the first driveway. Welcome to 18 Nugent, a move in ready all brick raised bungalow. As you step into the foyer, you’re impressed with the home’s warmth, cleanliness, bright interior, large windows, easy flowing floorplan, and modern neutral décor. Your eyes go to the new kitchen, designed for both functionality and style. It seamlessly connects to a spacious back deck that’s fully set up to accommodate a hot tub and designed for privacy; it’s perfect for morning coffee, relaxing, and hosting gatherings. The fully fenced backyard offers a safe space for children and fur babies. The front yard has a built-in sprinkler system for easy maintenance. On the roof are maintenance-free solar panels that will be a source of income down the road. The insulated double car garage with central vac hookup, a large stand up loft, air compressor lines, and natural gas heater allow for year-round tinkering. The garage is a second entrance to the lower level creating in-law suite potential. This home provides the ideal balance of quiet court living and the convenience of all amenities that Barrie has to offer. You're moments away from activities, restaurants, shopping, and entertainment. Don't miss your chance to tour this beautiful bungalow, it could be the perfect home for you. Schedule a viewing today and experience the epitome of modern living in Barrie's northwest end. It's your move. Love it! (id:1945)
Best Mortgage Rates
Property Information
- Sewer: Municipal sewage system
- Cooling: Central air conditioning
- Heating: Natural gas
- List AOR: Barrie
- Stories: 1
- Basement: Finished, Full
- Utilities: Natural Gas, Electricity, Cable, Telephone
- Year Built: 1992
- Appliances: Washer, Refrigerator, Central Vacuum, Dishwasher, Stove, Dryer, Window Coverings, Garage door opener, Microwave Built-in
- Directions: Livingstone St. W to Nugent
- Living Area: 1555
- Lot Features: Paved driveway, Skylight, Sump Pump, Automatic Garage Door Opener, Solar Equipment
- Photos Count: 46
- Water Source: Municipal water
- Parking Total: 6
- Bedrooms Total: 4
- Structure Type: House
- Common Interest: Freehold
- Fireplaces Total: 1
- Parking Features: Attached Garage
- Subdivision Name: BA05 - West
- Tax Annual Amount: 4299.62
- Exterior Features: Brick
- Security Features: Smoke Detectors
- Community Features: Community Centre
- Fireplace Features: Wood, Other - See remarks
- Zoning Description: R2
- Architectural Style: Raised bungalow
Room Dimensions
 |
This listing content provided by REALTOR.ca has
been licensed by REALTOR® members of The Canadian Real Estate Association |
|---|
Nearby Places
Similar Houses Stat in Barrie
18 Nugent Court mortgage payment






