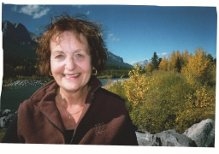4761 Aspen Lakes Boulevard, Blackfalds
4761 Aspen Lakes Boulevard, Blackfalds
×

28 Photos






- Bedrooms: 3
- Bathrooms: 2
- Living area: 1371 square feet
- MLS®: a2108662
- Type: Residential
- Added: 68 days ago
Property Details
AMAZING QUALITY BUILT MODIFIED BILEVEL NEW BUILD IN THE ASPEN LAKES SUBDIVISION OF BLACKFALDS WITH A S.W. FACING REAR YARD! Stunning Tiled Entry leading to the MAIN LEVEL OPEN PLAN SOUTH FACING Living/Dining/Kitchen with luxury vinyl plank flooring, vaulted ceilings and an eye-catching Electric Fireplace with Floor-to-Ceiling Dark Grey Stone Surround. Crisp white linen paint throughout. Impressive and functional DREAM KITCHEN with Dark Coffee Bean Stained Cabinetry/Quartz Countertops/Center Island with Breakfast Bar/Pantry and all Stainless Steel Appliances. The Dining Area adjacent to the Kitchen is a good size with a garden door exit to the SW FACING DECK! Two secondary bedrooms on the main level + 4 pce bath with quartz countertop. Primary Bedroom on the upper level with a magnificent walk-in-closet and 4 Pce Ensuite with quartz countertop and tile floor....... High efficiency furnace, roughed in vac, roughed in basement infloor heat. Basement with 8'6" ft ceilings is open for your personal development.......TAXES NOT YET ASSESSED..... (id:1945)
Best Mortgage Rates
Property Information
- Tax Lot: 6
- Cooling: None
- Heating: Forced air
- List AOR: Red Deer (Central Alberta)
- Basement: Unfinished, Full
- Flooring: Tile, Carpeted, Vinyl Plank
- Tax Block: 11
- Appliances: Refrigerator, Stove, Microwave Range Hood Combo, Garage door opener
- Living Area: 1371
- Lot Features: See remarks, Back lane, PVC window
- Photos Count: 28
- Lot Size Units: square meters
- Parcel Number: 0037031739
- Parking Total: 2
- Bedrooms Total: 3
- Structure Type: House
- Common Interest: Freehold
- Fireplaces Total: 1
- Parking Features: Attached Garage
- Subdivision Name: Aspen Lakes West
- Exterior Features: Vinyl siding
- Foundation Details: Poured Concrete
- Lot Size Dimensions: 482.70
- Zoning Description: R-1M
- Architectural Style: Bi-level
- Construction Materials: Wood frame
- Above Grade Finished Area: 1371
- Above Grade Finished Area Units: square feet
Room Dimensions
 |
This listing content provided by REALTOR.ca has
been licensed by REALTOR® members of The Canadian Real Estate Association |
|---|
Nearby Places
Similar Houses Stat in Blackfalds
4761 Aspen Lakes Boulevard mortgage payment






