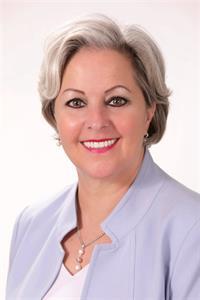2185 Marine Drive Unit 806, Oakville
2185 Marine Drive Unit 806, Oakville
×

50 Photos






- Bedrooms: 2
- Bathrooms: 2
- Living area: 1326 sqft
- MLS®: 40568376
- Type: Apartment
- Added: 31 days ago
Property Details
Gorgeous, unobstructed views of the Niagara Escarpment and treetops, showcasing magnificent sunsets and wide-open sky views. This fabulous suite offers two bedrooms, two full bathrooms and complete privacy in the sought after ‘Ennisclare on the Lake’ complex in vibrant Bronte Village. The desirable ‘Hillhurst’ model boasts a well-designed floorplan, featuring carpet free, generous sized rooms and an abundance of storage. Presenting crown moulding, floor to ceiling windows, three walk-outs to the balcony and tasteful designer décor throughout. The inviting foyer hosting a large closet leads to the updated eat-in kitchen outfitted with ample cabinetry and counter space, stainless-steel appliances, and built-in desk area. The formal dining room overlooks the entertainment sized living room featuring floor to ceiling windows and a walk out to the extra-large balcony with lovely scenic views. The tranquil primary bedroom offers plenty of closet space, a glass sliding door walkout to the balcony, and 3-piece ensuite with walk-in shower. Handy 2nd bedroom equipped with a sliding glass door walk-out to the balcony, 4-piece bathroom with tub/shower combination, laundry room and storage room completes this well-maintained unit. Two new heating/cooling systems installed in 2022. One owned underground parking space and exclusive use locker. Superb building amenities including indoor pool, exercise room, saunas, lounge and library, party room, billiards, indoor golf range, squash court, woodworking shop, paint room, plant room and ping pong room, darts and crafts room, social activities, tennis/pickleball court, outdoor seating areas, parkette, visitor parking and more. Enjoy beautifully landscaped grounds and walks to the lake, Bronte Harbour and marina, trails and parks, restaurants, and shopping. Easy access to the GO train, major highways, and downtown Oakville. Exceptional adult lifestyle living community!! VIEW THE 3D IGUIDE TOUR, FLOOR PLAN, VIDEO & ADDITIONAL PHOTOS (id:1945)
Best Mortgage Rates
Property Information
- Sewer: Municipal sewage system
- Cooling: Central air conditioning
- Heating: Forced air
- Stories: 1
- Basement: None
- Year Built: 1978
- Directions: Lakeshore Road to Third Line to Marine Drive
- Living Area: 1326
- Lot Features: Balcony, Automatic Garage Door Opener
- Photos Count: 50
- Water Source: Municipal water
- Parking Total: 1
- Pool Features: Indoor pool
- Bedrooms Total: 2
- Structure Type: Apartment
- Association Fee: 996.25
- Common Interest: Condo/Strata
- Parking Features: Underground, Visitor Parking
- Subdivision Name: 1001 - BR Bronte
- Tax Annual Amount: 3542
- Building Features: Exercise Centre, Party Room
- Exterior Features: Concrete, Other
- Community Features: Quiet Area, Community Centre
- Zoning Description: RH sp:71
- Association Fee Includes: Landscaping, Cable TV, Heat, Electricity, Water, Insurance, Parking
Room Dimensions
 |
This listing content provided by REALTOR.ca has
been licensed by REALTOR® members of The Canadian Real Estate Association |
|---|
Nearby Places
Similar Condos Stat in Oakville
2185 Marine Drive Unit 806 mortgage payment






