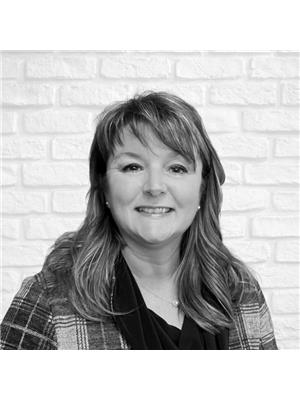30 Lawrence St S, Kawartha Lakes
30 Lawrence St S, Kawartha Lakes
×

40 Photos






- Bedrooms: 3
- Bathrooms: 2
- MLS®: x8149952
- Type: Residential
- Added: 44 days ago
Property Details
Charming bungalow on the shores of Chemong Lake! This home features a lovely level lot, 2+1 bedrooms, 2 full baths, and detached large double car garage all on a cul-de-sac only 10 minutes from Peterborough and 12 minutes to the 115 highway. The main floor offers an open concept kitchen, living and dining area with garden doors leading to a 2 level deck overlooking the water, 2 bedrooms and a large bathroom with laundry. The fully separate lower level would make an awesome in-law suite with a living area, small kitchen, bedroom, 3 pc bath and utility room - a great space for guests! There are beautiful gardens waiting to bloom for spring and Chemong Lake allows for full Trent Severn access and 100s of km of boating. The summer on the lake is waiting for you, take a look! (id:1945)
Best Mortgage Rates
Property Information
- Sewer: Septic System
- Cooling: Central air conditioning
- Heating: Forced air, Natural gas
- List AOR: Central Lakes
- Stories: 1
- Tax Year: 2023
- Basement: Finished, Full, Walk out
- Utilities: Natural Gas, Electricity, Cable
- Photos Count: 40
- Parking Total: 6
- Bedrooms Total: 3
- Structure Type: House
- Common Interest: Freehold
- Parking Features: Detached Garage
- Street Dir Suffix: South
- Tax Annual Amount: 3288
- Exterior Features: Wood
- Lot Size Dimensions: 74 x 215 FT
- Architectural Style: Bungalow
Room Dimensions
 |
This listing content provided by REALTOR.ca has
been licensed by REALTOR® members of The Canadian Real Estate Association |
|---|
Nearby Places
Similar Houses Stat in Kawartha Lakes
30 Lawrence St S mortgage payment






