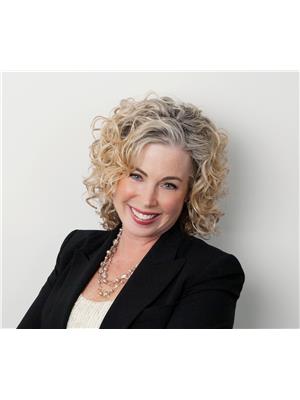-
Bedrooms: 3
-
Bathrooms: 4
-
MLS®: x8249898
-
Type: Residential
-
Added: 9 days ago
Property Details
Immediate Possesion Available.Welcome to this meticulously maintained 3 bedroom, 4 bathroom home located in Peterborough's north end in a friendly neighborhood offering public transit, parks, and within walking distance to all amenities. This home offers an open-concept main-floor living area with access to the fully fenced backyard and detached double-car garage. The second floor has a spacious primary bedroom, with a large walk-in closet and 3 piece ensuite, 2 other bedrooms, and a 4-piece bathroom. The basement has been recently finished with a large family room, 4-piece bathroom and utility/laundry room. Early closing is available if required. Pre-home inspection available. (id:1945)
Best Mortgage Rates
powered by

Property Information
- Heating: Forced air, Natural gas
- List AOR: Central Lakes
- Stories: 2
- Basement: Finished, Full
- Lot Features: Lane
- Photos Count: 38
- Parking Total: 3
- Bedrooms Total: 3
- Structure Type: House
- Common Interest: Freehold
- Parking Features: Detached Garage
- Tax Annual Amount: 4000
- Exterior Features: Vinyl siding
- Community Features: Community Centre
- Lot Size Dimensions: 27.56 x 91.88 FT
Room Dimensions
| Type |
Level |
Dimensions |
| Kitchen |
Main level |
|
| Dining room |
Main level |
|
| Living room |
Main level |
|
| Primary Bedroom |
Second level |
|
| Bedroom 2 |
Second level |
|
| Bedroom 3 |
Second level |
|
| Family room |
Basement |
|
| Utility room |
Basement |
|
| Bathroom |
Main level |
|
| Bathroom |
Second level |
|
| Bathroom |
Second level |
|
| Bathroom |
Basement |
|
 |
This listing content provided by REALTOR.ca has
been licensed by REALTOR®
members of The Canadian Real
Estate
Association |
Nearby Places
| Name |
Type |
Address |
Distance |
| Adam Scott Collegiate and Vocational Institute |
The school has both English and French Immersion s... |
|
1.7 km |
| Adam Scott Collegiate and Vocational Institute |
School |
175 Langton St |
1.7 km |
| Tim Hortons |
Cafe |
875 Chemong Rd |
1.8 km |
| Pizza Pizza |
Restaurant |
871 Chemong Rd |
1.9 km |
| Little Caesars Pizza |
Restaurant |
828 Chemong Rd |
2.0 km |
| Master's College and Seminary |
Master's College and Seminary is a Pentecostal Chr... |
|
2.2 km |
| Thomas a Stewart Secondary School |
School |
1009 Armour Rd |
2.3 km |
| Thomas A. Stewart Secondary School |
It was founded in 1967 and is located on 29 acres ... |
|
2.4 km |
| Riverview Park & Zoo |
Park |
1230 Water St |
2.5 km |
| Riverview Park & Zoo |
In addition to its animal exhibits, the zoo featur... |
|
2.5 km |
| Aji Sai Japanese Restaurant |
Restaurant |
667 Reid St |
2.5 km |
| Liftlock Bed and Breakfast |
Lodging |
810 Canal Rd |
3.1 km |
Similar Houses Stat in Peterborough
We have found 6 Houses that closely match the specifications of the property located at 914 Broadway Blvd with distances ranging from 2 to 10 kilometers away. The prices for these similar properties vary between 514,900 and 849,999, providing a good range for comparison. Moreover, we have also discovered that there are a few open Houses in the K9H0G8 postal code area of Peterborough Ontario Canada.
914 Broadway Blvd mortgage payment
Based on the given information, we can estimate the monthly mortgage payment for someone interested in purchasing the property located at 914 Broadway Blvd. The current price of the property is $649,900, and the mortgage rate being used for the calculation is 4.44%, which is a competitive rate offered by Ratehub.ca. Assuming a conventional mortgage with a 20% down payment, the total amount borrowed would be $519,920. This would result in a monthly mortgage payment of $3,039 over a 25-year amortization period.
Demographic Information
Neighbourhood Education
|
Master's degree
|
40
|
|
Bachelor's degree
|
160
|
|
Certificate of Qualification
|
10
|
|
College
|
200
|
|
Degree in medicine
|
10
|
|
University degree at bachelor level or above
|
220
|
Neighbourhood Marital Status Stat
|
Married
|
435
|
|
Widowed
|
60
|
|
Divorced
|
75
|
|
Separated
|
40
|
|
Never married
|
295
|
|
Living common law
|
120
|
|
Married or living common law
|
550
|
|
Not married and not living common law
|
470
|
Neighbourhood Construction Date
|
1961 to 1980
|
50
|
|
1981 to 1990
|
115
|
|
1991 to 2000
|
140
|
|
2001 to 2005
|
15
|
|
2006 to 2010
|
60
|
|
1960 or before
|
10
|














